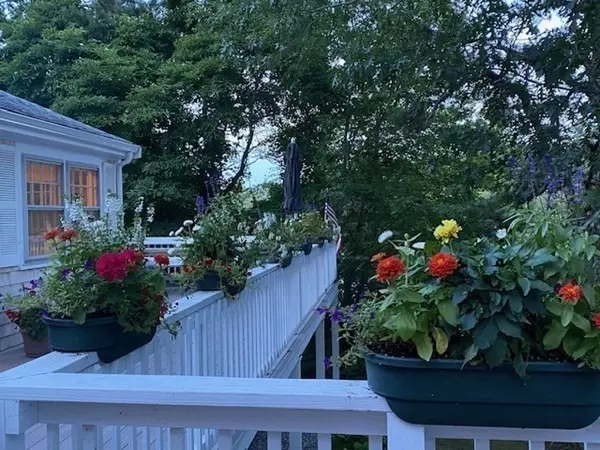$1,485,000
$1,595,000
6.9%For more information regarding the value of a property, please contact us for a free consultation.
3 Beds
3 Baths
1,344 SqFt
SOLD DATE : 11/14/2023
Key Details
Sold Price $1,485,000
Property Type Single Family Home
Sub Type Single Family Residence
Listing Status Sold
Purchase Type For Sale
Square Footage 1,344 sqft
Price per Sqft $1,104
Subdivision Popponesset Beach
MLS Listing ID 73154313
Sold Date 11/14/23
Style Ranch
Bedrooms 3
Full Baths 3
HOA Fees $40/mo
HOA Y/N true
Year Built 1969
Annual Tax Amount $8,505
Tax Year 2023
Lot Size 0.350 Acres
Acres 0.35
Property Description
Popponesset Beach -Paradise found!This totally renovated and updated 3BR/3 bath ranch is privately situated on its own little oasis with an oversized registered dock to sit and sip you refreshments or enjoy the views. Nice open floor plan great for entertaining overlooking your super sized deck. Large Primary bedroom suite with 2 walk in closets, exquisite full bath with glassed and tiled shower, sliders to the deck. 2 additional bedrooms and a fully updated bath. Finished lower level with a great room and additional guest area and another full bath. Plus, walk to your sandy association beach, the Market Place or the Inn. Brand new Septic system. Central A/C on the main floor and 2 mini splits in the lower level.
Location
State MA
County Barnstable
Area Popponesset
Zoning R3
Direction Elizabeth Island Rd. to rt. on Nashawena, left on Pembroke to Uncatena to 27
Rooms
Family Room Closet, Remodeled, Slider
Basement Full, Finished, Walk-Out Access, Interior Entry, Concrete
Primary Bedroom Level Main, First
Dining Room Beamed Ceilings, Cable Hookup, Deck - Exterior, Open Floorplan, Remodeled
Kitchen Countertops - Stone/Granite/Solid, Countertops - Upgraded, Breakfast Bar / Nook, Cabinets - Upgraded, Deck - Exterior, Exterior Access, Open Floorplan, Recessed Lighting, Remodeled
Interior
Interior Features Bonus Room, Home Office, Sauna/Steam/Hot Tub, Internet Available - Unknown
Heating Central, Forced Air, Natural Gas
Cooling Central Air, Ductless
Flooring Wood, Tile, Wood Laminate, Engineered Hardwood
Appliance Range, Dishwasher, Microwave, Refrigerator, Washer, Dryer, Utility Connections for Gas Range, Utility Connections for Electric Range, Utility Connections for Electric Dryer
Laundry Electric Dryer Hookup, Exterior Access, Washer Hookup, In Basement
Exterior
Exterior Feature Deck, Patio, Rain Gutters, Hot Tub/Spa, Decorative Lighting, Screens
Community Features Shopping, Walk/Jog Trails, Golf, Conservation Area, House of Worship, Marina
Utilities Available for Gas Range, for Electric Range, for Electric Dryer, Washer Hookup
Waterfront true
Waterfront Description Waterfront,Beach Front,Pond,Access,Direct Access,Private,Ocean,Direct Access,1/10 to 3/10 To Beach,Beach Ownership(Association)
View Y/N Yes
View Scenic View(s)
Roof Type Shingle
Total Parking Spaces 4
Garage No
Building
Lot Description Cul-De-Sac, Flood Plain
Foundation Concrete Perimeter, Irregular
Sewer Other
Water Public
Others
Senior Community false
Read Less Info
Want to know what your home might be worth? Contact us for a FREE valuation!

Our team is ready to help you sell your home for the highest possible price ASAP
Bought with April Henrikson • Realty Choice, Inc.

"My job is to find and attract mastery-based agents to the office, protect the culture, and make sure everyone is happy! "






