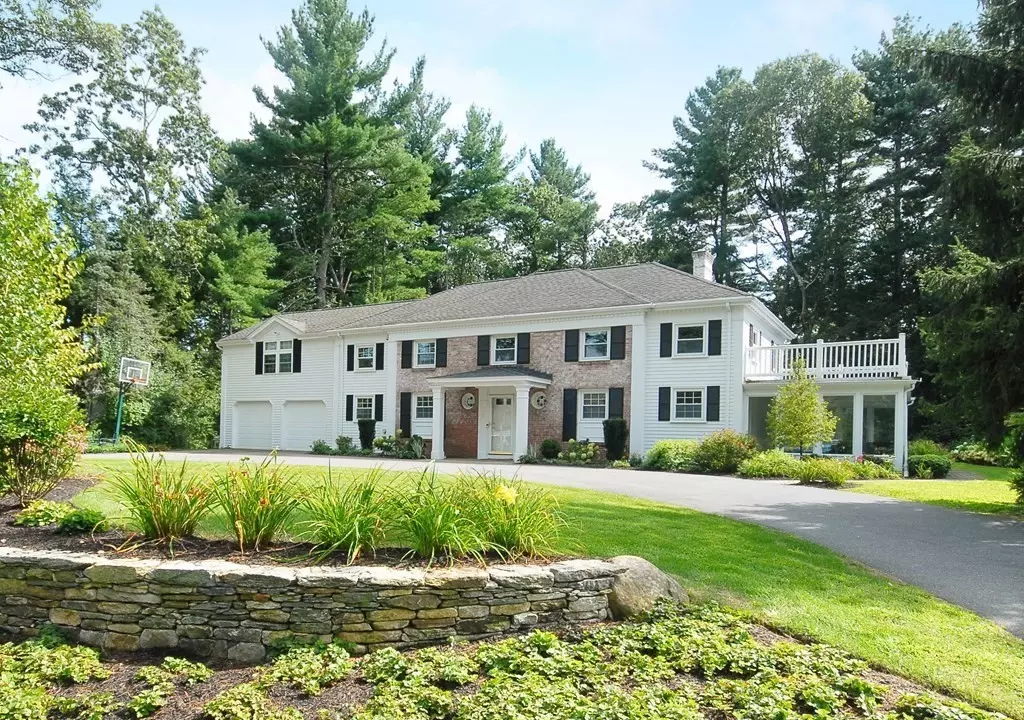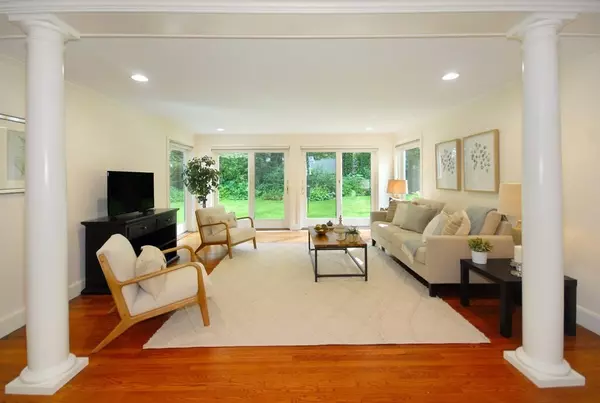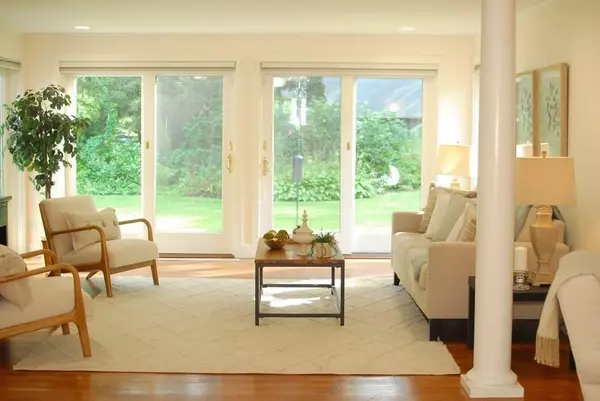$1,877,000
$1,695,000
10.7%For more information regarding the value of a property, please contact us for a free consultation.
3 Beds
2.5 Baths
3,606 SqFt
SOLD DATE : 10/30/2023
Key Details
Sold Price $1,877,000
Property Type Single Family Home
Sub Type Single Family Residence
Listing Status Sold
Purchase Type For Sale
Square Footage 3,606 sqft
Price per Sqft $520
Subdivision The Ridge
MLS Listing ID 73159090
Sold Date 10/30/23
Style Colonial
Bedrooms 3
Full Baths 2
Half Baths 1
HOA Y/N false
Year Built 1951
Annual Tax Amount $21,029
Tax Year 2023
Lot Size 0.520 Acres
Acres 0.52
Property Description
This classic 9 room home is located in a fantastic family neighborhood less than 1 mile from Concord Center. Walls of glass & an open floorplan allow fabulous natural light & sun to fill the interior while framing exterior views of lush, professionally landscaped grounds and pretty floweirng perennials. The 1st floor features a central living area w an adjacent, cozy fp'd sitting room, well-planned kitchen w center island & breakfast bar, formal DR & a private office tucked away from the hustle and bustle. A wonderful 21' x 12' sunroom opens to a pretty bluestone patio - the perfect set up for summer dining or relaxed entertaining. Upstairs are 3 BRs, including a main BR w vaulted ceiling, lots of glass & walk-in closets, 2 additional brs, a nursery/home office and fantastic bonus room. For the outdoor enthusiast, the trail access across the street leads to the Ripley playground, the Heritage Swim & Tennis Club and the Great Meadows WIldlife Sacntuary. It doesn't get better than this!
Location
State MA
County Middlesex
Zoning SFR
Direction Lexington Road to Alcott to Indpendence
Rooms
Family Room Flooring - Hardwood, Cable Hookup, Exterior Access, Slider
Basement Full, Interior Entry, Bulkhead, Radon Remediation System, Unfinished
Primary Bedroom Level Second
Dining Room Flooring - Hardwood, Exterior Access
Kitchen Flooring - Hardwood, Countertops - Stone/Granite/Solid, Kitchen Island
Interior
Interior Features Ceiling - Cathedral, Home Office, Bonus Room, Nursery
Heating Forced Air, Natural Gas
Cooling Central Air
Flooring Tile, Carpet, Marble, Hardwood, Stone / Slate, Flooring - Hardwood, Flooring - Wall to Wall Carpet
Fireplaces Number 1
Appliance Oven, Dishwasher, Disposal, Microwave, Countertop Range, Refrigerator, Freezer, Washer, Dryer, Range Hood, Plumbed For Ice Maker, Utility Connections for Gas Range, Utility Connections for Gas Oven
Laundry Flooring - Stone/Ceramic Tile, Second Floor, Washer Hookup
Exterior
Exterior Feature Porch - Enclosed, Rain Gutters, Professional Landscaping, Sprinkler System, Invisible Fence, Stone Wall
Garage Spaces 2.0
Fence Invisible
Community Features Public Transportation, Shopping, Pool, Tennis Court(s), Park, Walk/Jog Trails, Medical Facility, Bike Path, Conservation Area, Highway Access, House of Worship, Private School, Public School, T-Station
Utilities Available for Gas Range, for Gas Oven, Washer Hookup, Icemaker Connection
Waterfront false
Waterfront Description Beach Front, Lake/Pond, 1 to 2 Mile To Beach, Beach Ownership(Public)
Roof Type Shingle, Rubber
Parking Type Attached, Garage Door Opener, Garage Faces Side, Paved Drive, Off Street, Paved
Total Parking Spaces 4
Garage Yes
Building
Lot Description Cleared, Level
Foundation Concrete Perimeter, Block
Sewer Private Sewer
Water Public
Schools
Elementary Schools Alcott
Middle Schools Peabody/Sanborn
High Schools Cchs
Others
Senior Community false
Acceptable Financing Contract
Listing Terms Contract
Read Less Info
Want to know what your home might be worth? Contact us for a FREE valuation!

Our team is ready to help you sell your home for the highest possible price ASAP
Bought with Evarts + McLean Group • Compass

"My job is to find and attract mastery-based agents to the office, protect the culture, and make sure everyone is happy! "






