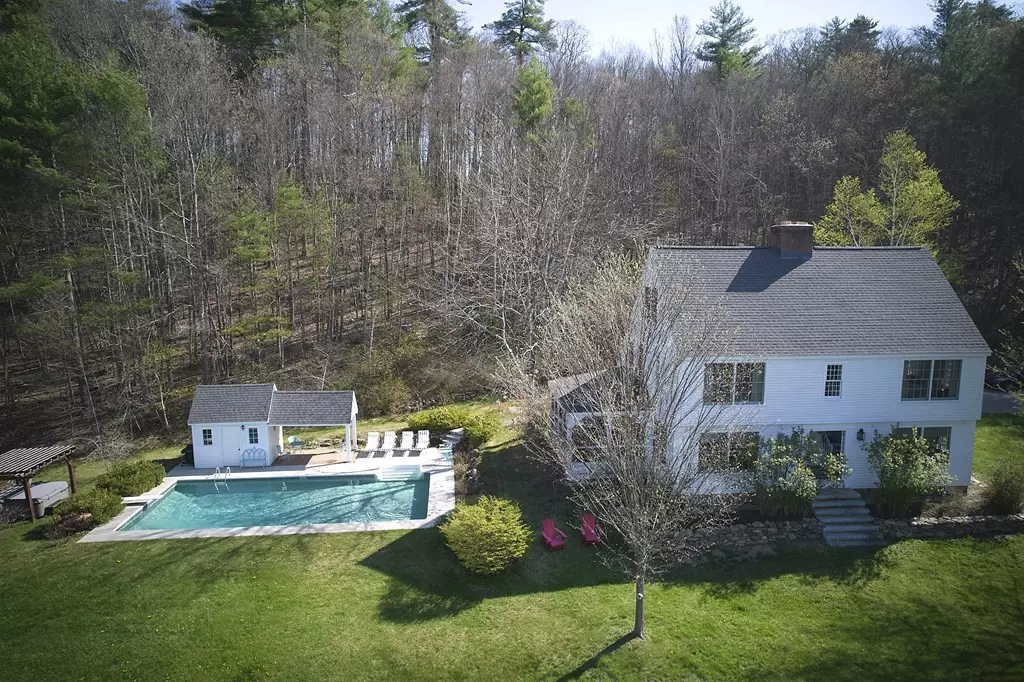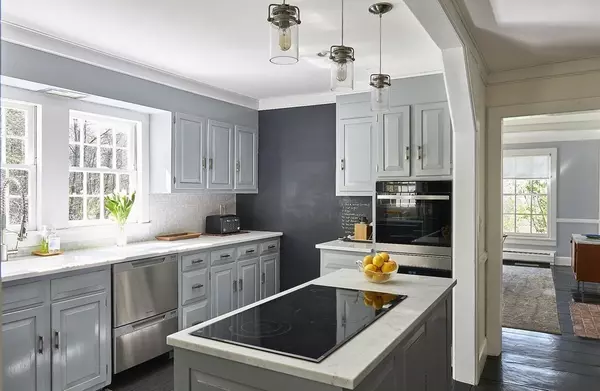$1,846,500
$1,850,000
0.2%For more information regarding the value of a property, please contact us for a free consultation.
6 Beds
3.5 Baths
4,059 SqFt
SOLD DATE : 06/23/2023
Key Details
Sold Price $1,846,500
Property Type Single Family Home
Sub Type Single Family Residence
Listing Status Sold
Purchase Type For Sale
Square Footage 4,059 sqft
Price per Sqft $454
MLS Listing ID 73104805
Sold Date 06/23/23
Style Colonial, Saltbox
Bedrooms 6
Full Baths 3
Half Baths 1
HOA Y/N false
Year Built 1976
Annual Tax Amount $12,881
Tax Year 2023
Lot Size 23.690 Acres
Acres 23.69
Property Description
Glorious and rare southerly views of the lower Taconic range, an impeccable and tasteful renovation of this 6-BR home with swimming pool await your family and friends. Privately sited on over 23-acres of south-facing open and wooded land, you will revel in the sunlight, the views from every window, the open and gracious interior spaces, the privacy of the bedrooms, the classic fireplaces and generous screened porch. A charming guest wing with its own kitchenette can be accessed from either the interior or exterior. The pool and hot tub area offers the perfect place to unwind and entertain. A short drive to Great Barrington and the multitude of natural and cultural offerings throughout the Berkshires and northwestern Connecticut.At once colonial and contemporary, this home is truly traditional with a twist! All the benefits of contemporary construction and the pristine charm of a classic New England home.
Location
State MA
County Berkshire
Zoning R1
Direction South on Route 7. Turn right onto Maple Ave. Right onto Hewins St., left onto Shunpike Rd. Property
Rooms
Basement Full
Primary Bedroom Level Second
Kitchen Flooring - Stone/Ceramic Tile, Countertops - Stone/Granite/Solid
Interior
Interior Features Den, Foyer, Bedroom
Heating Baseboard, Oil
Cooling None
Flooring Wood, Tile
Fireplaces Number 3
Appliance Oven, Dishwasher, Countertop Range, Refrigerator, Washer, Dryer, Oil Water Heater
Exterior
Exterior Feature Stone Wall
Garage Spaces 2.0
Pool In Ground
Waterfront false
View Y/N Yes
View Scenic View(s)
Roof Type Shingle
Parking Type Attached, Paved Drive, Off Street, Paved
Total Parking Spaces 8
Garage Yes
Private Pool true
Building
Foundation Concrete Perimeter
Sewer Private Sewer
Water Private
Schools
Elementary Schools Undermountain
Middle Schools Mount Everett
High Schools Mount Everett
Others
Senior Community false
Read Less Info
Want to know what your home might be worth? Contact us for a FREE valuation!

Our team is ready to help you sell your home for the highest possible price ASAP
Bought with Non Member • Non Member Office

"My job is to find and attract mastery-based agents to the office, protect the culture, and make sure everyone is happy! "






