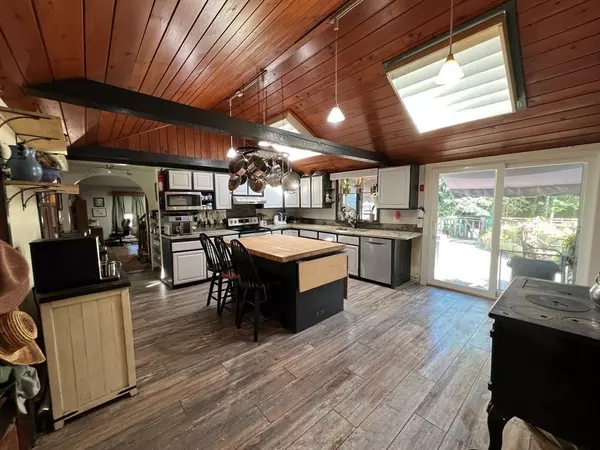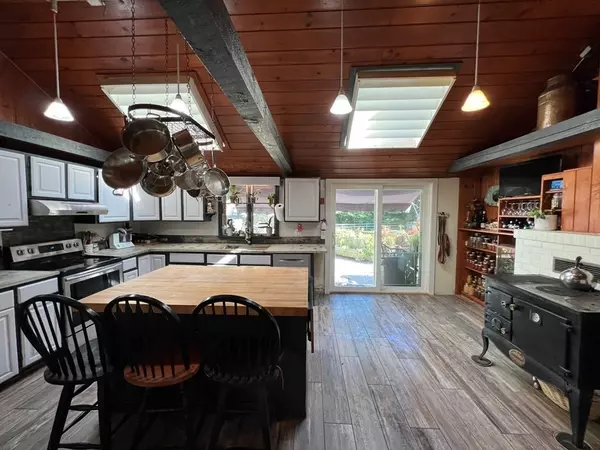$451,500
$435,000
3.8%For more information regarding the value of a property, please contact us for a free consultation.
2 Beds
2 Baths
2,029 SqFt
SOLD DATE : 04/14/2023
Key Details
Sold Price $451,500
Property Type Single Family Home
Sub Type Single Family Residence
Listing Status Sold
Purchase Type For Sale
Square Footage 2,029 sqft
Price per Sqft $222
MLS Listing ID 73081919
Sold Date 04/14/23
Style Colonial, Farmhouse
Bedrooms 2
Full Baths 2
Year Built 1955
Annual Tax Amount $5,451
Tax Year 2022
Lot Size 2.000 Acres
Acres 2.0
Property Description
Welcome Home to Red Cardinal Farm in Nottingham NH. Charming Farmhouse with country privacy coupled with the convenience of shopping, restaurants and great commuter property makes this home a must see! Gorgeous multiple gardens and fruit trees, irrigation, green house, and weed barriers all in place and thriving. Large 40X20 barn has three stalls, heated tack room with power, water and fenced in paddocks. Property has 4 outbuildings with electricity, and water nearby. Outside area has chicken coop fenced for free ranging in multiple pastures, another area offers year-round accommodations including 4 paddocks. Enjoy the country kitchen, bright and sunny, with a nice mud room and first floor full bath. Large family room is comfortable for family gatherings. This level has a sunroom with a 16x8 swim spa all overlooking lush back yard. Upstairs has 2 bedrooms and full bath unique double slipped cast iron claw foot tub, and gorgeous fixtures. Full basement has 17X11 heated workshop includ
Location
State NH
County Rockingham
Zoning R-AG-RESDI
Direction 125 to W Mill Rd To Case Rd. Home on Right
Rooms
Basement Full, Interior Entry, Unfinished
Primary Bedroom Level Second
Kitchen Flooring - Stone/Ceramic Tile, French Doors, Deck - Exterior
Interior
Interior Features Sun Room, Office
Heating Baseboard, Oil
Cooling None
Flooring Tile, Laminate, Wood Laminate, Flooring - Stone/Ceramic Tile, Flooring - Laminate
Fireplaces Number 1
Appliance Range, Dishwasher, Refrigerator, Washer, Dryer, Oil Water Heater, Tankless Water Heater, Utility Connections for Electric Range, Utility Connections for Electric Dryer
Laundry Washer Hookup
Exterior
Exterior Feature Rain Gutters, Fruit Trees, Garden, Horses Permitted
Fence Fenced/Enclosed
Pool Indoor
Community Features Shopping, Walk/Jog Trails, Stable(s), Medical Facility, Laundromat, Highway Access, House of Worship, Public School, University
Utilities Available for Electric Range, for Electric Dryer, Washer Hookup, Generator Connection
Waterfront false
Roof Type Shingle
Parking Type Carport, Off Street, Stone/Gravel
Total Parking Spaces 6
Garage No
Private Pool true
Building
Lot Description Cleared, Level
Foundation Concrete Perimeter, Block
Sewer Private Sewer
Water Private
Schools
Elementary Schools Nottingham
Middle Schools Dover
High Schools Dover/Coe Brown
Read Less Info
Want to know what your home might be worth? Contact us for a FREE valuation!

Our team is ready to help you sell your home for the highest possible price ASAP
Bought with Lisa Bouchard • Keller Williams Realty Evolution

"My job is to find and attract mastery-based agents to the office, protect the culture, and make sure everyone is happy! "






