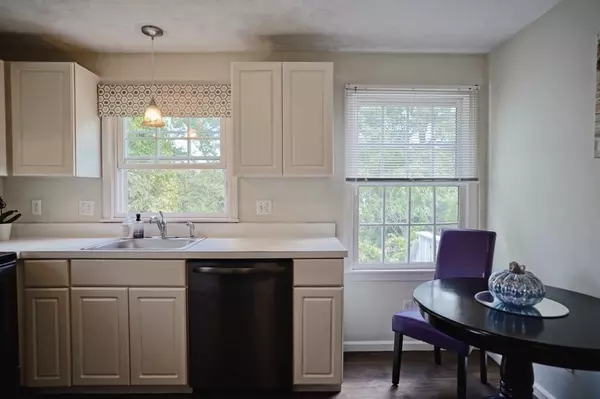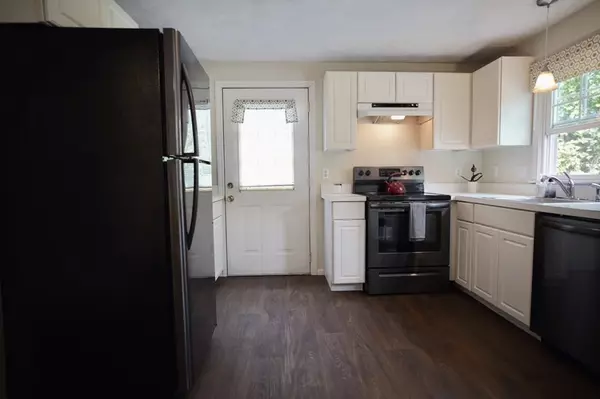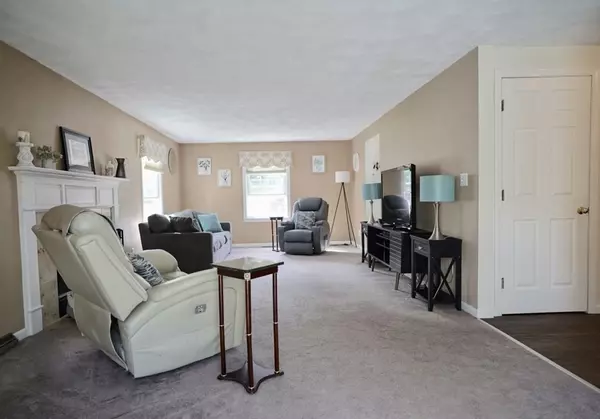$590,000
$570,000
3.5%For more information regarding the value of a property, please contact us for a free consultation.
3 Beds
2 Baths
2,273 SqFt
SOLD DATE : 12/21/2022
Key Details
Sold Price $590,000
Property Type Single Family Home
Sub Type Single Family Residence
Listing Status Sold
Purchase Type For Sale
Square Footage 2,273 sqft
Price per Sqft $259
Subdivision Ward One
MLS Listing ID 73042178
Sold Date 12/21/22
Style Colonial
Bedrooms 3
Full Baths 2
Year Built 1994
Annual Tax Amount $6,471
Tax Year 2022
Lot Size 10,018 Sqft
Acres 0.23
Property Description
Welcome Home! Stunning 3 bed, 2 bath Colonial located on a cul-de-sac in the highly desirable Ward 1 off upper Lynnfield Street. This spacious open floor plan is one do you not want to miss! The main level boasts a large dining room and living room with a newer sliding glass door that leads to the deck, perfect for entertaining! Don't miss the beautiful kitchen with newer black stainless-steel appliances. Upstairs you will find 3 large bedrooms including a large front to back primary bedroom with beautifully vaulted ceiling and a large walk-in closet. The outdoor space includes a fenced in yard with a deck and a front porch perfect for relaxing! This home has been well maintained and includes many upgrades such as a brand new roof and heating system updates as well as brand new luxury vinyl flooring and upgraded windows. Close proximity to major highways including Route 1, 95 and 128. OPEN HOUSE: Sat 11/19 @ 11:30AM-1PM & Sun 11/20 @ 11AM-12:30PM
Location
State MA
County Essex
Zoning R1
Direction Lynnfield Street to Anchor Rd
Rooms
Family Room Closet, Flooring - Wall to Wall Carpet
Basement Partially Finished
Primary Bedroom Level Second
Dining Room Flooring - Vinyl
Kitchen Flooring - Vinyl, Dining Area, Pantry, Cabinets - Upgraded, Lighting - Overhead
Interior
Heating Forced Air, Oil
Cooling Central Air
Flooring Vinyl, Carpet
Fireplaces Number 1
Appliance Range, Dishwasher, Disposal, Refrigerator, Oil Water Heater, Utility Connections for Electric Range, Utility Connections for Electric Oven, Utility Connections for Electric Dryer
Laundry In Basement, Washer Hookup
Exterior
Community Features Public Transportation, Shopping, Golf, Public School
Utilities Available for Electric Range, for Electric Oven, for Electric Dryer, Washer Hookup
Roof Type Shingle
Total Parking Spaces 4
Garage No
Building
Lot Description Cul-De-Sac
Foundation Concrete Perimeter
Sewer Public Sewer
Water Public
Architectural Style Colonial
Schools
Elementary Schools Lynn Woods
Middle Schools Pickering
High Schools Classical
Others
Acceptable Financing Contract
Listing Terms Contract
Read Less Info
Want to know what your home might be worth? Contact us for a FREE valuation!

Our team is ready to help you sell your home for the highest possible price ASAP
Bought with Desiree Taylor • Nina-Soto Realty, LLC
"My job is to find and attract mastery-based agents to the office, protect the culture, and make sure everyone is happy! "






