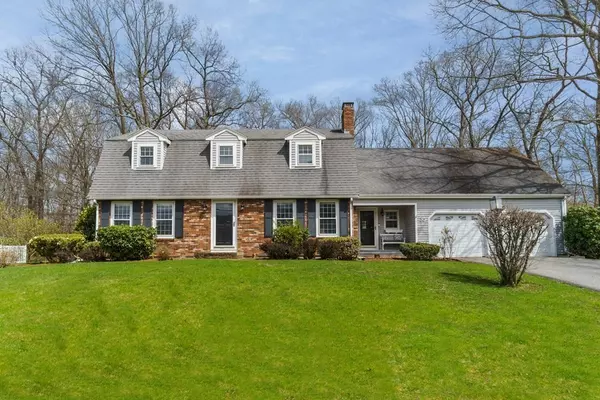$640,000
$619,900
3.2%For more information regarding the value of a property, please contact us for a free consultation.
4 Beds
2.5 Baths
2,190 SqFt
SOLD DATE : 09/19/2022
Key Details
Sold Price $640,000
Property Type Single Family Home
Sub Type Single Family Residence
Listing Status Sold
Purchase Type For Sale
Square Footage 2,190 sqft
Price per Sqft $292
Subdivision Waterview Estates
MLS Listing ID 73003887
Sold Date 09/19/22
Style Colonial
Bedrooms 4
Full Baths 2
Half Baths 1
HOA Y/N false
Year Built 1977
Annual Tax Amount $6,477
Tax Year 2022
Lot Size 1.120 Acres
Acres 1.12
Property Description
BEAUTIFUL 4 BEDROOM HOME IN THE DESIRABLE WATERVIEW ESTATES. NESTLE ON OVER AN ACRE OF LAND W/ GORGEOUS WATER VIEWS. THIS LOCATIONS CAN'T BE BEAT- 2 MINUTES TO THE HIGHWAY, SCHOOLS & SHOPPING, YET TUCKED AWAY IN A CUL-DE-SAC NEIGHBORHOOD. WALK TO THE MIDDLE SCHOOL & HIGH SCHOOL. FEATURING AN OVERSIZED MUDROOM W/ FIRST FLOOR LAUNDRY, GRANITE EAT IN KITCHEN W/ FORMAL DINING ROOM-PERFECT FOR ENTERTAINING. A LARGE LIVING ROOM W/ FIREPLACE. FIRST FLOOR OFFICE/ DEN/LIBRARY W/ CUSTOM BUILTINS. 2ND FLOOR BOASTS BRAND NEW CARPET. SPACIOUS PRIMARY BEDROOM W/ NEW TILED BATH & LARGE WALK IN CLOSET. THE UNFINISHED SPACE OVER THE GARAGE IS PERFECT FOR EXTRA STORAGE OR POSSIBLE EXPANSION. 3 ADDITIONAL BEDROOMS, CENTRAL AIR, 2 CAR GARAGE, AND DECK OFF THE KITCHEN OVERLOOKING YOUR PRIVATE WOODED BACKYARD W/ ABOVE GROUND POOL COMPLETES THIS HOME. TOWN WATER & SEWER.
Location
State MA
County Bristol
Zoning 1010
Direction TOWNE STREET TO WENDY DRIVE
Rooms
Basement Full, Bulkhead, Sump Pump, Unfinished
Interior
Heating Forced Air, Oil
Cooling Central Air
Flooring Wood, Tile, Carpet
Fireplaces Number 1
Appliance Range, Dishwasher, Microwave, Refrigerator, Washer, Dryer, Oil Water Heater, Utility Connections for Electric Range, Utility Connections for Electric Oven, Utility Connections for Electric Dryer
Laundry Washer Hookup
Exterior
Garage Spaces 2.0
Community Features Public Transportation, Shopping, Pool, Tennis Court(s), Park, Walk/Jog Trails, Stable(s), Golf, Medical Facility, Laundromat, Bike Path, Conservation Area, Highway Access, House of Worship, Private School, Public School, T-Station, University
Utilities Available for Electric Range, for Electric Oven, for Electric Dryer, Washer Hookup
Waterfront false
View Y/N Yes
View Scenic View(s)
Roof Type Shingle
Parking Type Attached, Paved Drive, Off Street
Total Parking Spaces 4
Garage Yes
Building
Lot Description Wooded
Foundation Concrete Perimeter
Sewer Public Sewer
Water Public
Schools
Elementary Schools Falls
Middle Schools Na Middle
High Schools Na High School
Others
Senior Community false
Read Less Info
Want to know what your home might be worth? Contact us for a FREE valuation!

Our team is ready to help you sell your home for the highest possible price ASAP
Bought with Codi Ethier • HomeSmart Professionals Real Estate

"My job is to find and attract mastery-based agents to the office, protect the culture, and make sure everyone is happy! "






