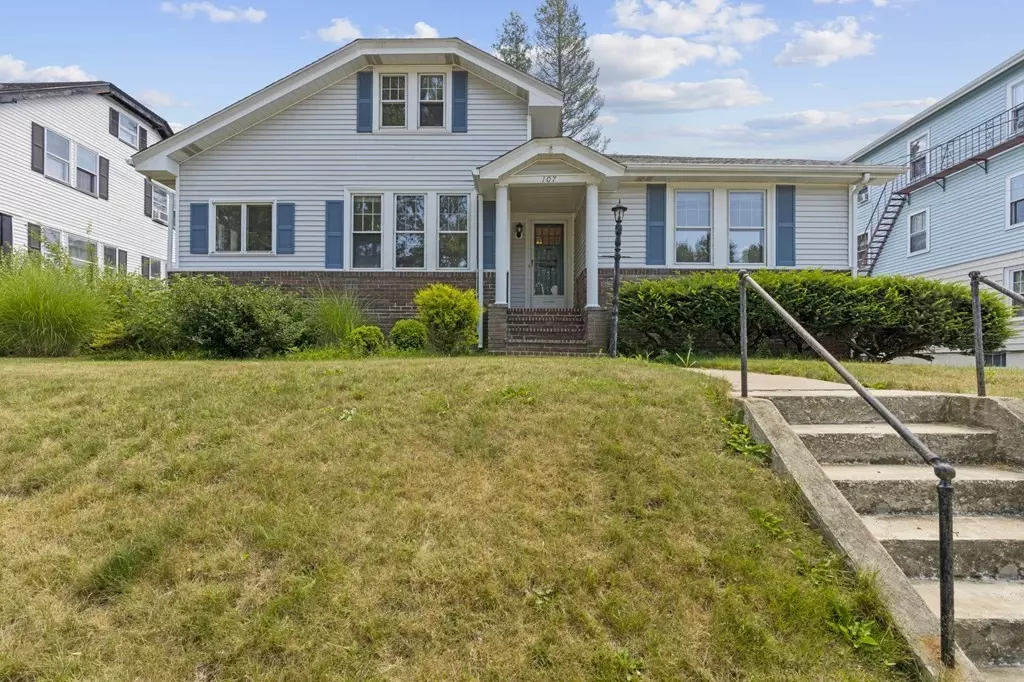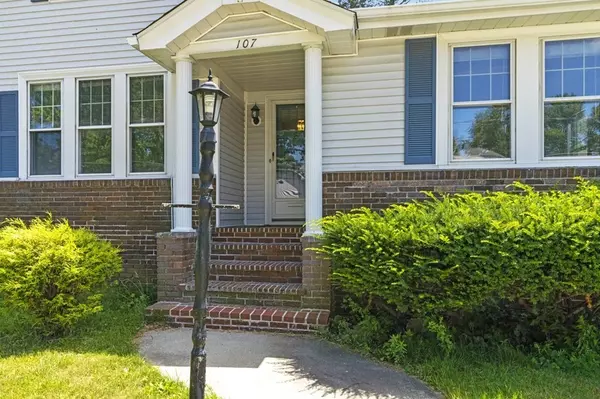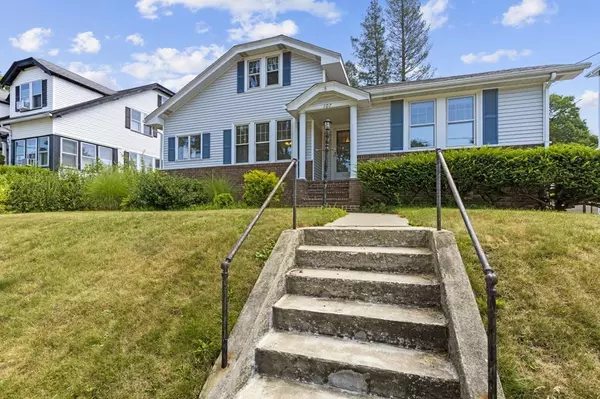$346,000
$349,900
1.1%For more information regarding the value of a property, please contact us for a free consultation.
3 Beds
2.5 Baths
3,510 SqFt
SOLD DATE : 09/09/2022
Key Details
Sold Price $346,000
Property Type Single Family Home
Sub Type Single Family Residence
Listing Status Sold
Purchase Type For Sale
Square Footage 3,510 sqft
Price per Sqft $98
Subdivision North End
MLS Listing ID 73015785
Sold Date 09/09/22
Style Bungalow
Bedrooms 3
Full Baths 2
Half Baths 1
HOA Y/N false
Year Built 1930
Annual Tax Amount $3,931
Tax Year 2022
Lot Size 9,147 Sqft
Acres 0.21
Property Description
Come check out this sprawling bungalow located in the heart of the North End! This spacious home offers hardwood floors throughout, all of the bedrooms are on the first floor, as well as a primary bedroom with a changing room and en-suite. There is a formal dining room, and a 4 season room with loads of sunlight. The basement is partially finished, and the upper level is a blank canvas to create your own space with a huge cedar closet. Many of the big ticket items have been updated including the roof, heating system, and aluminum windows. The exterior is brick with vinyl siding, there are mature shrubs and plantings including boxwoods and ornamental grasses, as well as a manageable semi-private back yard and 2 car garage! This home has a lovely layout, just waiting for the right owner to come in and customize! Property being conveyed "As Is"
Location
State RI
County Providence
Zoning R2
Direction 95 North to 146 North 99 to RI 122, left on 122 to 126 L on Social, R on Harris, R on Meadow
Rooms
Basement Full, Partially Finished, Sump Pump
Primary Bedroom Level First
Interior
Heating Steam, Natural Gas
Cooling Window Unit(s)
Flooring Carpet, Hardwood
Fireplaces Number 1
Appliance Refrigerator, Gas Water Heater, Utility Connections for Gas Range, Utility Connections for Gas Oven, Utility Connections for Electric Dryer
Laundry Washer Hookup
Exterior
Garage Spaces 2.0
Community Features Public Transportation, Shopping, Park, Walk/Jog Trails, Medical Facility, Laundromat, Bike Path, Conservation Area, Highway Access, House of Worship, Private School, Public School
Utilities Available for Gas Range, for Gas Oven, for Electric Dryer, Washer Hookup
Waterfront false
Roof Type Shingle
Parking Type Detached, Paved Drive, Off Street
Total Parking Spaces 4
Garage Yes
Building
Foundation Stone
Sewer Public Sewer
Water Public
Schools
Elementary Schools Harris
Middle Schools Wms
High Schools Whs/Wactc
Read Less Info
Want to know what your home might be worth? Contact us for a FREE valuation!

Our team is ready to help you sell your home for the highest possible price ASAP
Bought with Amy Bedard • CrossRoads Real Estate Group

"My job is to find and attract mastery-based agents to the office, protect the culture, and make sure everyone is happy! "






