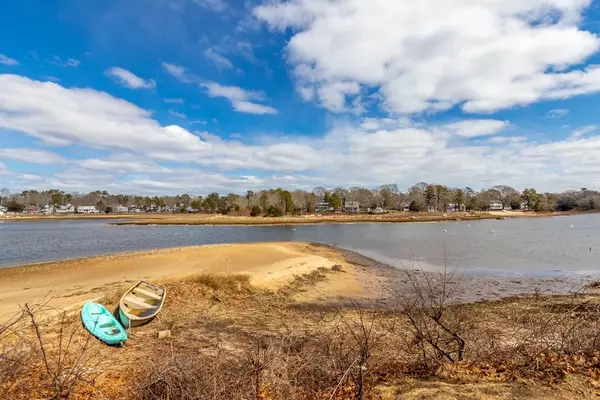$440,000
$445,000
1.1%For more information regarding the value of a property, please contact us for a free consultation.
3 Beds
2 Baths
1,488 SqFt
SOLD DATE : 06/30/2022
Key Details
Sold Price $440,000
Property Type Single Family Home
Sub Type Single Family Residence
Listing Status Sold
Purchase Type For Sale
Square Footage 1,488 sqft
Price per Sqft $295
Subdivision Standish Shores
MLS Listing ID 72961886
Sold Date 06/30/22
Style Ranch
Bedrooms 3
Full Baths 2
HOA Y/N false
Year Built 1964
Annual Tax Amount $4,376
Tax Year 2022
Lot Size 10,018 Sqft
Acres 0.23
Property Description
Best kept secret with views! Located in highly desirable Standish Shores is this almost 1500 sq. ft. 3 bedroom/2 bath Ranch with association beach rights with picnic area, kayaking & fishing. Flexible open floor plan featuring a living room with a wood stove for those chilly nights which opens to the kitchen/dining with slider to the deck. Cathedral beamed family room with skylight offering loads of natural sunlight & a slider to the deck. Brand new Title V septic has been installed & electrical has been upgraded to 100 amp service. Buyers/buyers agent to verify all information contained herein.
Location
State MA
County Plymouth
Zoning Res
Direction Indian Neck Road to Alden Rd, take left on Edgewater Drive.
Rooms
Family Room Skylight, Cathedral Ceiling(s), Ceiling Fan(s), Closet, Flooring - Wall to Wall Carpet, Deck - Exterior, Exterior Access
Basement Full, Interior Entry, Bulkhead
Primary Bedroom Level First
Kitchen Skylight, Cathedral Ceiling(s), Ceiling Fan(s), Flooring - Vinyl, Dining Area, Breakfast Bar / Nook, Deck - Exterior, Slider
Interior
Heating Baseboard, Oil
Cooling None
Flooring Tile, Vinyl, Carpet
Appliance Range, Dishwasher, Refrigerator, Washer, Dryer, Oil Water Heater, Utility Connections for Electric Range, Utility Connections for Electric Dryer
Laundry In Basement, Washer Hookup
Exterior
Exterior Feature Storage
Community Features Shopping, Golf, Medical Facility, Conservation Area, Public School
Utilities Available for Electric Range, for Electric Dryer, Washer Hookup
Waterfront false
Waterfront Description Beach Front, Other (See Remarks), 0 to 1/10 Mile To Beach, Beach Ownership(Association)
Roof Type Shingle
Parking Type Paved Drive, Paved
Total Parking Spaces 4
Garage No
Building
Lot Description Gentle Sloping
Foundation Concrete Perimeter, Block
Sewer Private Sewer
Water Public
Schools
Elementary Schools Minot Forest
Middle Schools Wareham Middle
High Schools Wareham Senior
Others
Acceptable Financing Contract
Listing Terms Contract
Read Less Info
Want to know what your home might be worth? Contact us for a FREE valuation!

Our team is ready to help you sell your home for the highest possible price ASAP
Bought with Karen Ann Martin • Safe Harbor Realty

"My job is to find and attract mastery-based agents to the office, protect the culture, and make sure everyone is happy! "






