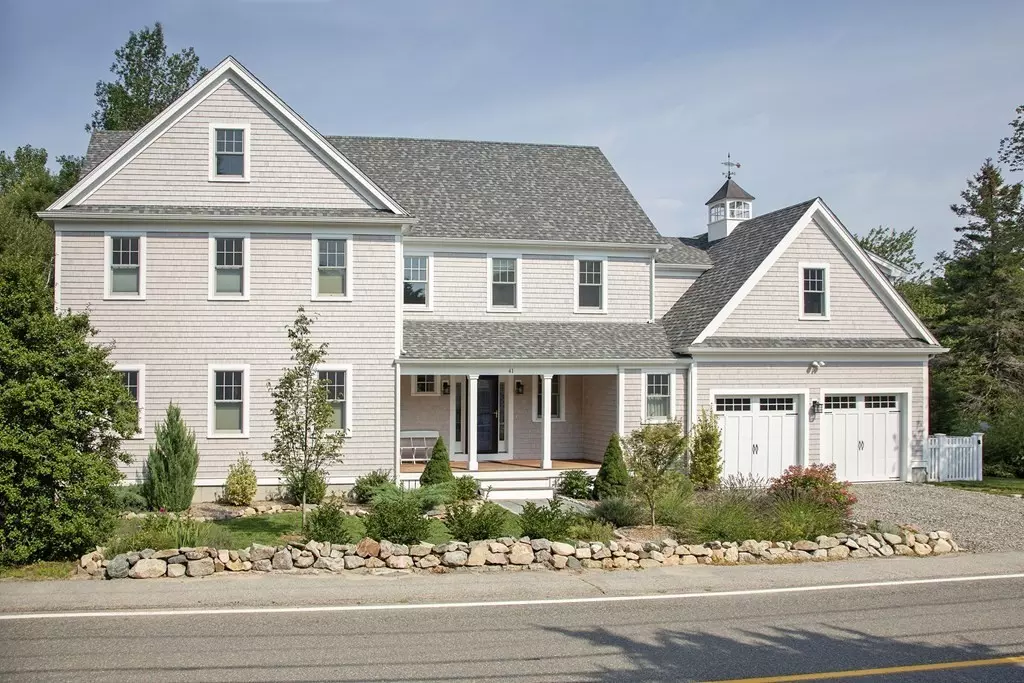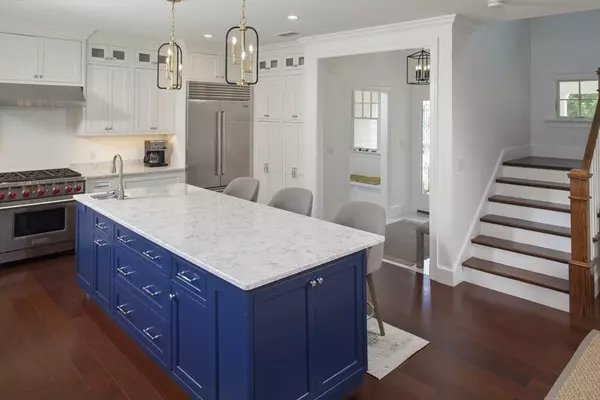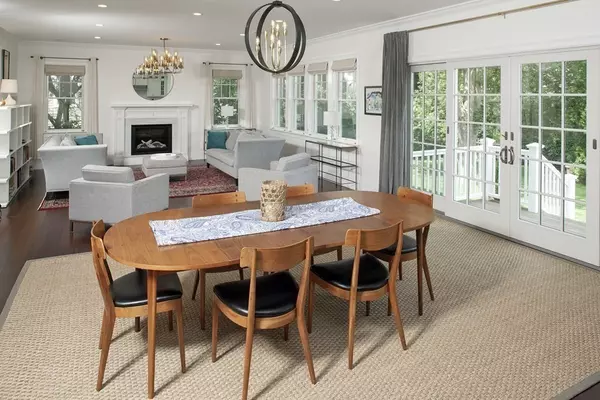$1,505,000
$1,275,000
18.0%For more information regarding the value of a property, please contact us for a free consultation.
4 Beds
3 Baths
3,575 SqFt
SOLD DATE : 06/01/2022
Key Details
Sold Price $1,505,000
Property Type Single Family Home
Sub Type Single Family Residence
Listing Status Sold
Purchase Type For Sale
Square Footage 3,575 sqft
Price per Sqft $420
Subdivision Cohasset Village
MLS Listing ID 72954632
Sold Date 06/01/22
Style Colonial
Bedrooms 4
Full Baths 3
HOA Y/N false
Year Built 2018
Annual Tax Amount $14,600
Tax Year 2022
Lot Size 0.290 Acres
Acres 0.29
Property Description
Open Houses CANCELED. Tiryaki designed Cohasset Village home with floor plan for your lifestyle: stunning kitchen with Wolf, SubZero & Bosch appliances, a 7' kitchen island open to dining and fireplace LR. A covered farmer's porch greets guests to the entry & mudroom with full bath...perfect for days back from the beach and boating. A sunny TV room has custom cabinets & bookshelves plus a 2nd floor 22x20 bonus room with cathedral ceiling, built-ins made for entertaining. The 17x17 owner's suite has 2 oversize walk-in closets, a gorgeous spa bath with double vanity, free standing soaking tub & walk-in shower. Three more BRs, full bath, 2nd FL laundry & 6x4 walk-in closet complete the 2nd story. Built in 2018, enjoy high efficiency state-of-the-art mechanicals including a whole house generator, heated garage, Brazilian Jatoba floors, on town sewer all just steps to schools, shops & restaurants, Music Circus, SS Arts Center & Festival...enjoy all the very best living downtown this summer!
Location
State MA
County Norfolk
Zoning RA
Direction Corner of Pleasant & Cushing
Rooms
Family Room Closet/Cabinets - Custom Built, Flooring - Hardwood, Crown Molding
Basement Partial, Interior Entry, Concrete
Primary Bedroom Level Second
Dining Room Flooring - Hardwood, Open Floorplan
Kitchen Flooring - Hardwood, Kitchen Island, Cabinets - Upgraded, Open Floorplan, Stainless Steel Appliances, Lighting - Pendant
Interior
Interior Features Vaulted Ceiling(s), Closet, Closet/Cabinets - Custom Built, Bathroom - Full, Bathroom - Tiled With Shower Stall, Bonus Room, Home Office, Foyer, Mud Room, High Speed Internet
Heating Forced Air, Natural Gas
Cooling Central Air
Flooring Wood, Marble, Flooring - Hardwood, Flooring - Stone/Ceramic Tile, Flooring - Marble
Fireplaces Number 1
Fireplaces Type Living Room
Appliance Range, Dishwasher, Microwave, Refrigerator, Washer, Dryer, Water Treatment, Range Hood, Gas Water Heater, Tank Water Heater, Utility Connections for Gas Range
Laundry Flooring - Stone/Ceramic Tile, Second Floor
Exterior
Exterior Feature Professional Landscaping, Garden, Stone Wall
Garage Spaces 2.0
Fence Fenced
Community Features Public Transportation, Shopping, Pool, Marina, Public School, T-Station, Sidewalks
Utilities Available for Gas Range, Generator Connection
Waterfront false
Waterfront Description Beach Front, Harbor, Ocean, 1 to 2 Mile To Beach, Beach Ownership(Public)
Roof Type Shingle
Total Parking Spaces 2
Garage Yes
Building
Lot Description Corner Lot
Foundation Concrete Perimeter
Sewer Public Sewer
Water Public
Schools
Elementary Schools Osgood Deerhill
Middle Schools Cms
High Schools Chs
Others
Senior Community false
Read Less Info
Want to know what your home might be worth? Contact us for a FREE valuation!

Our team is ready to help you sell your home for the highest possible price ASAP
Bought with Roxane Mellor • Compass

"My job is to find and attract mastery-based agents to the office, protect the culture, and make sure everyone is happy! "






