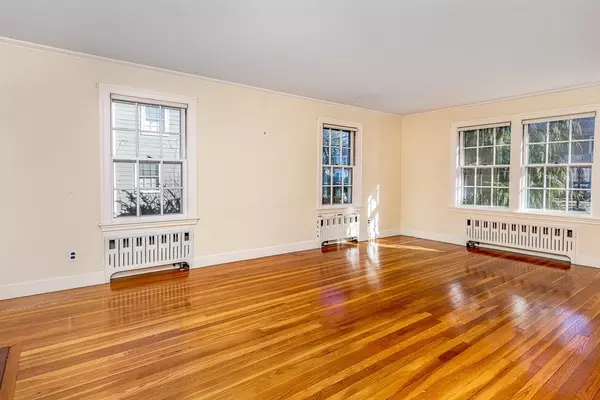$875,000
$795,000
10.1%For more information regarding the value of a property, please contact us for a free consultation.
3 Beds
1.5 Baths
1,927 SqFt
SOLD DATE : 04/22/2022
Key Details
Sold Price $875,000
Property Type Single Family Home
Sub Type Single Family Residence
Listing Status Sold
Purchase Type For Sale
Square Footage 1,927 sqft
Price per Sqft $454
Subdivision Chapel Pines
MLS Listing ID 72952373
Sold Date 04/22/22
Style Colonial
Bedrooms 3
Full Baths 1
Half Baths 1
HOA Y/N false
Year Built 1930
Annual Tax Amount $7,988
Tax Year 2022
Lot Size 10,018 Sqft
Acres 0.23
Property Description
If you are looking for a home on a quiet street that is a one minute walk to the park and playground at Gatchell’s, this is it! The family does not even have to cross a street to get there. Situated on a 10,018 +/- sf lot, the home was built in 1930 and offers 1,927+/-sf of living space. The exterior is brick with shingles and the roof is slate. The first floor is traditional with a living room (fireplace and built-in bookshelves), dining room, kitchen, half bath plus a large family room. The family room has a wood stove and overlooks the fenced yard. The second floor has the three bedrooms and full bath. The floors are hardwood except for the kitchen and bathrooms. Unfinished attic may be suitable for future expansion. There is a one car garage and shed for storage or the potting of plants. On the lot are many mature shrubs and trees offering privacy. The Glover, Bell and high school are less than a mile away.
Location
State MA
County Essex
Zoning Single Res
Direction Lafayette to Tully to Robert
Rooms
Family Room Flooring - Hardwood, Exterior Access
Basement Partial, Interior Entry, Concrete
Primary Bedroom Level Second
Dining Room Flooring - Hardwood, Lighting - Pendant
Kitchen Flooring - Stone/Ceramic Tile, Exterior Access, Remodeled, Stainless Steel Appliances
Interior
Heating Steam, Natural Gas
Cooling Window Unit(s)
Flooring Wood, Tile
Fireplaces Number 1
Fireplaces Type Living Room
Appliance Range, Dishwasher, Disposal, Refrigerator, Washer, Dryer, Utility Connections for Electric Range
Laundry In Basement
Exterior
Exterior Feature Storage
Garage Spaces 1.0
Fence Fenced/Enclosed, Fenced
Community Features Park, Walk/Jog Trails, Conservation Area
Utilities Available for Electric Range
Waterfront false
Waterfront Description Beach Front, Ocean, 1 to 2 Mile To Beach, Beach Ownership(Public)
Roof Type Shingle, Slate, Metal
Parking Type Attached, Paved
Total Parking Spaces 4
Garage Yes
Building
Lot Description Level
Foundation Concrete Perimeter
Sewer Public Sewer
Water Public
Schools
Elementary Schools Glover & Bell
Middle Schools Village
High Schools Mhs
Read Less Info
Want to know what your home might be worth? Contact us for a FREE valuation!

Our team is ready to help you sell your home for the highest possible price ASAP
Bought with Alexis Surpitski MacIntyre • Keller Williams Realty Evolution

"My job is to find and attract mastery-based agents to the office, protect the culture, and make sure everyone is happy! "






