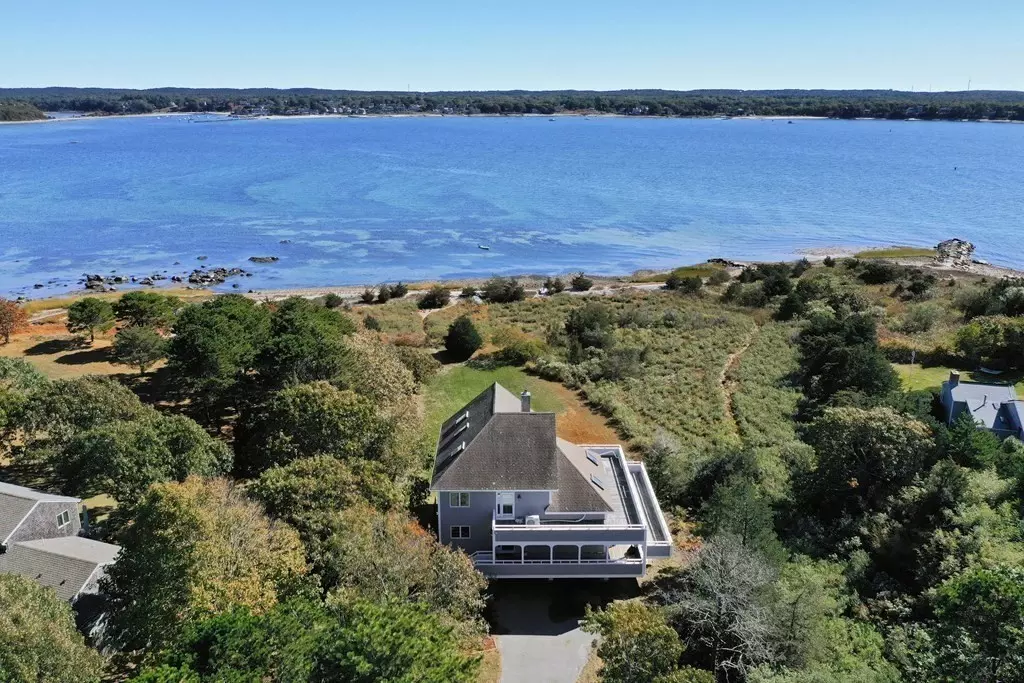$1,900,000
$2,195,000
13.4%For more information regarding the value of a property, please contact us for a free consultation.
3 Beds
3 Baths
2,369 SqFt
SOLD DATE : 04/19/2022
Key Details
Sold Price $1,900,000
Property Type Single Family Home
Sub Type Single Family Residence
Listing Status Sold
Purchase Type For Sale
Square Footage 2,369 sqft
Price per Sqft $802
Subdivision Scraggy Neck
MLS Listing ID 72744831
Sold Date 04/19/22
Style Contemporary
Bedrooms 3
Full Baths 3
HOA Fees $54/ann
HOA Y/N true
Year Built 1987
Annual Tax Amount $23,793
Tax Year 2020
Lot Size 1.380 Acres
Acres 1.38
Property Description
Panoramic views of Buzzards Bay from this elevated and open contemporary home. On a quiet side street this level site offers privacy and approximately 100' ft of direct frontage on the Bay. Swim, fish, shellfish, kayak and enjoy your favorite water sports right out front. Boat ramp, pick up dock and several anchorages for larger boats very close by. Exceptional views, walls of windows, soaring cathedral ceilings, dramatic central fireplace and expansive, multi-level wrap-around decks are among the memorable features of this home. Join the Scraggy Neck association and enjoy the sandy beaches, tennis/pickle ball courts, playground, boat ramp, anchorages and private dock access. This solid elevated home provides the perfect place to enjoy years of happy gatherings. If you are considering rental investment or a 1031 exchange, this property has excellent rental income. Initiation fee and dues are required to join the association. Please ask your agent for more information.
Location
State MA
County Barnstable
Zoning RA
Direction Cross Bourne Bridge, 28 S to Catuamet, left on Scraggy Neck Rd, cross causeway left on Boulder to 45
Rooms
Primary Bedroom Level Third
Dining Room Flooring - Stone/Ceramic Tile, French Doors, Deck - Exterior, Exterior Access
Kitchen Flooring - Stone/Ceramic Tile, Countertops - Stone/Granite/Solid, Cabinets - Upgraded
Interior
Interior Features Loft, Sitting Room, Internet Available - Broadband
Heating Electric Baseboard
Cooling Wall Unit(s)
Flooring Tile, Carpet, Flooring - Wall to Wall Carpet
Fireplaces Number 1
Fireplaces Type Living Room
Appliance Range, Dishwasher, Refrigerator, Washer, Dryer, Electric Water Heater, Utility Connections for Gas Range, Utility Connections for Electric Dryer
Laundry First Floor, Washer Hookup
Exterior
Exterior Feature Outdoor Shower
Garage Spaces 2.0
Community Features Tennis Court(s), Conservation Area, Marina
Utilities Available for Gas Range, for Electric Dryer, Washer Hookup
Waterfront true
Waterfront Description Waterfront, Beach Front, Ocean, Bay, Frontage, Bay, Ocean, Direct Access, 0 to 1/10 Mile To Beach, Beach Ownership(Private)
View Y/N Yes
View Scenic View(s)
Roof Type Shingle
Parking Type Under, Off Street
Total Parking Spaces 6
Garage Yes
Building
Lot Description Flood Plain, Cleared, Level
Foundation Other
Sewer Private Sewer
Water Public
Others
Senior Community false
Read Less Info
Want to know what your home might be worth? Contact us for a FREE valuation!

Our team is ready to help you sell your home for the highest possible price ASAP
Bought with Inspire Team • Keller Williams Realty

"My job is to find and attract mastery-based agents to the office, protect the culture, and make sure everyone is happy! "





