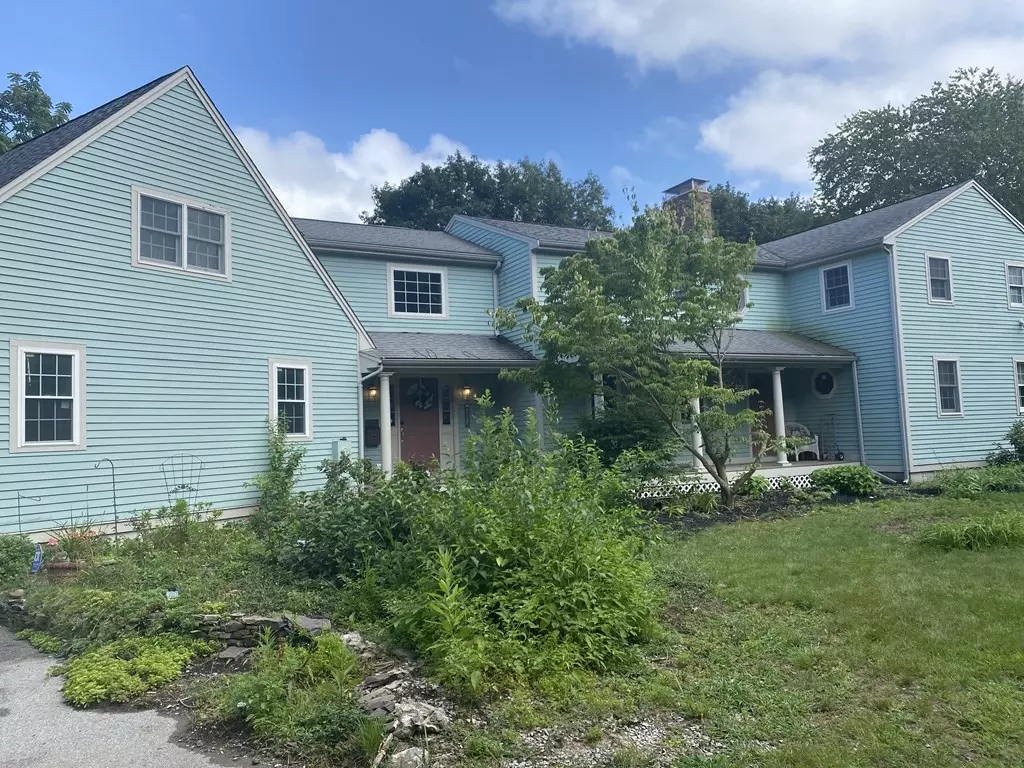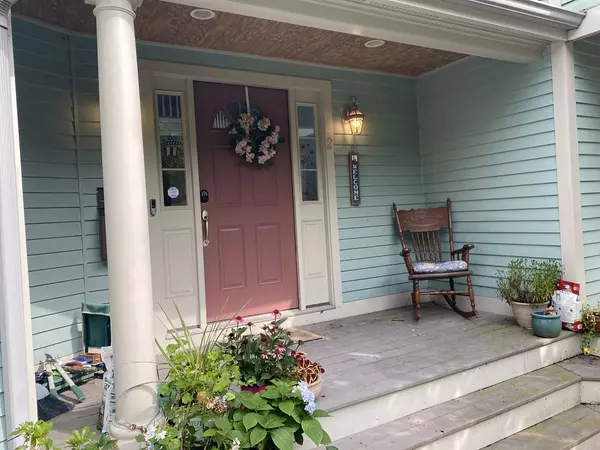$1,200,000
$1,200,000
For more information regarding the value of a property, please contact us for a free consultation.
3 Beds
4.5 Baths
4,655 SqFt
SOLD DATE : 02/15/2022
Key Details
Sold Price $1,200,000
Property Type Single Family Home
Sub Type Single Family Residence
Listing Status Sold
Purchase Type For Sale
Square Footage 4,655 sqft
Price per Sqft $257
Subdivision Plymouth River
MLS Listing ID 72880593
Sold Date 02/15/22
Style Colonial
Bedrooms 3
Full Baths 4
Half Baths 1
HOA Y/N false
Year Built 1978
Annual Tax Amount $13,512
Tax Year 2021
Lot Size 0.890 Acres
Acres 0.89
Property Description
Spectacular Opportunity!!! Hidden Gem!! 2 Heather Lane very Secluded on close to one Acre of Land in Cul-de-sac!! 4,655 Sq Ft of living space, Great open Floor plan consists of Large open rooms, 3 Bedrooms, 4 1/2 Baths, Amazing Kitchen, Large Fireplaced Living Rm, Floor to ceiling Brick Fireplace in Family Rm, Formal Dining Rm, Gleaming Hardwood Floors, Great Master Suite, Grand Foyer, Great Room, amazing space with Great potential in basement. This home has a spectacular amount of Potential. It needs work, price reflects. Close to 1 acre, parking for 8 cars, 3 car garage, Great in-law potential, 4 A/C units. SURROUNDED by much higher priced homes minutes from Plymouth River School.
Location
State MA
County Plymouth
Zoning res
Direction HIGH ST to Heather Lane
Rooms
Family Room Flooring - Hardwood, Open Floorplan
Basement Full
Primary Bedroom Level Second
Kitchen Flooring - Hardwood, Dining Area, Pantry, Countertops - Upgraded, Kitchen Island
Interior
Interior Features Bathroom - Full, Bathroom - With Tub & Shower, Bathroom, Great Room
Heating Baseboard, Oil
Cooling Central Air
Flooring Wood, Tile, Hardwood
Fireplaces Number 2
Fireplaces Type Family Room, Living Room
Appliance Range, Dishwasher, Microwave, Electric Water Heater, Utility Connections for Electric Range, Utility Connections for Electric Oven, Utility Connections for Electric Dryer
Laundry First Floor, Washer Hookup
Exterior
Garage Spaces 3.0
Community Features Shopping, Park, Walk/Jog Trails, Golf, Medical Facility, Bike Path, Conservation Area, House of Worship, Private School, Public School, T-Station
Utilities Available for Electric Range, for Electric Oven, for Electric Dryer, Washer Hookup
Waterfront false
Roof Type Shingle
Parking Type Attached, Garage Door Opener, Workshop in Garage, Paved Drive, Off Street
Total Parking Spaces 6
Garage Yes
Building
Foundation Concrete Perimeter
Sewer Private Sewer
Water Public
Schools
Elementary Schools Plymouth River
Middle Schools Hms
High Schools Hingham High
Others
Senior Community false
Read Less Info
Want to know what your home might be worth? Contact us for a FREE valuation!

Our team is ready to help you sell your home for the highest possible price ASAP
Bought with Michael Molisse • Molisse Realty Group

"My job is to find and attract mastery-based agents to the office, protect the culture, and make sure everyone is happy! "






