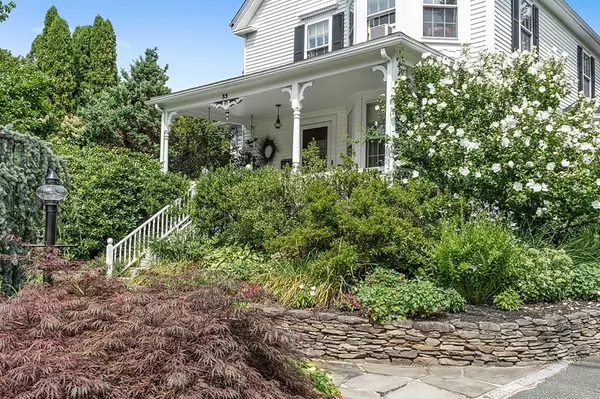$880,000
$799,000
10.1%For more information regarding the value of a property, please contact us for a free consultation.
5 Beds
3 Baths
3,150 SqFt
SOLD DATE : 01/28/2022
Key Details
Sold Price $880,000
Property Type Single Family Home
Sub Type Single Family Residence
Listing Status Sold
Purchase Type For Sale
Square Footage 3,150 sqft
Price per Sqft $279
Subdivision St Johns Prep
MLS Listing ID 72885168
Sold Date 01/28/22
Style Victorian
Bedrooms 5
Full Baths 3
HOA Y/N false
Year Built 1903
Annual Tax Amount $7,796
Tax Year 2021
Lot Size 0.460 Acres
Acres 0.46
Property Description
Beautiful 1903 Country Victorian which was originally the Benjamin V. Conant Dairy Farm contains lovely period details. Exquisite natural light fills this home with brightness and joy. There are 4 Bedrooms in the main house and 1 additional Bedroom in the attached barn. 1st Floor includes Kitchen, Dining Room, Living Room and Family Room. This magnificent home has 2 attached barns that include a 2 car garage and a separate guest suite with Bedroom, Bathroom, Living Room and Kitchen area for those extended visits from family and friends. Each barn contains a large ready to be finished 2nd floor. The basement offers additional storage and ample work space for the handy person or hobbyist. Stunning backyard oasis features Inground Gunite Pool for your Summer fun. Inviting Cedar Hot Tub on back deck. This home has beautiful mature gardens filled with perennials, berry bushes, vegetables and herbs. Don't miss out on this Charming Antique in the St. Johns Prep neighborhood!
Location
State MA
County Essex
Zoning R2
Direction Route 62 to Summer Street or North Street to Summer Street
Rooms
Family Room Closet/Cabinets - Custom Built, Flooring - Wall to Wall Carpet, Window(s) - Bay/Bow/Box
Basement Full, Interior Entry, Garage Access, Concrete
Primary Bedroom Level Second
Dining Room Closet/Cabinets - Custom Built, Flooring - Hardwood, French Doors
Kitchen Flooring - Hardwood, Dining Area, Pantry, Kitchen Island, High Speed Internet Hookup, Recessed Lighting, Stainless Steel Appliances, Gas Stove, Lighting - Overhead, Beadboard
Interior
Interior Features Beadboard, Bathroom - Full, Recessed Lighting, Mud Room, Sitting Room, Live-in Help Quarters, High Speed Internet
Heating Electric Baseboard, Hot Water, Natural Gas
Cooling Window Unit(s)
Flooring Tile, Vinyl, Carpet, Hardwood, Flooring - Stone/Ceramic Tile, Flooring - Wall to Wall Carpet
Fireplaces Type Wood / Coal / Pellet Stove
Appliance Range, Dishwasher, Disposal, Refrigerator, Washer, Dryer, Range Hood, Second Dishwasher, Gas Water Heater, Electric Water Heater, Utility Connections for Gas Range, Utility Connections for Electric Oven, Utility Connections for Electric Dryer
Laundry Flooring - Laminate, Electric Dryer Hookup, First Floor, Washer Hookup
Exterior
Exterior Feature Rain Gutters, Storage, Sprinkler System, Garden
Garage Spaces 2.0
Fence Fenced/Enclosed, Fenced
Pool In Ground
Community Features Shopping, Pool, Park, Walk/Jog Trails, Medical Facility, Highway Access, House of Worship, Private School, Public School
Utilities Available for Gas Range, for Electric Oven, for Electric Dryer, Washer Hookup
Waterfront false
Roof Type Shingle
Parking Type Attached, Garage Door Opener, Storage, Barn, Paved Drive, Off Street, Paved
Total Parking Spaces 12
Garage Yes
Private Pool true
Building
Lot Description Corner Lot, Gentle Sloping, Level
Foundation Stone
Sewer Public Sewer
Water Public
Schools
Elementary Schools Smith
Middle Schools Holten Richmond
High Schools Danvers H S
Read Less Info
Want to know what your home might be worth? Contact us for a FREE valuation!

Our team is ready to help you sell your home for the highest possible price ASAP
Bought with Abigail Bates • Coldwell Banker Realty - Beverly

"My job is to find and attract mastery-based agents to the office, protect the culture, and make sure everyone is happy! "






