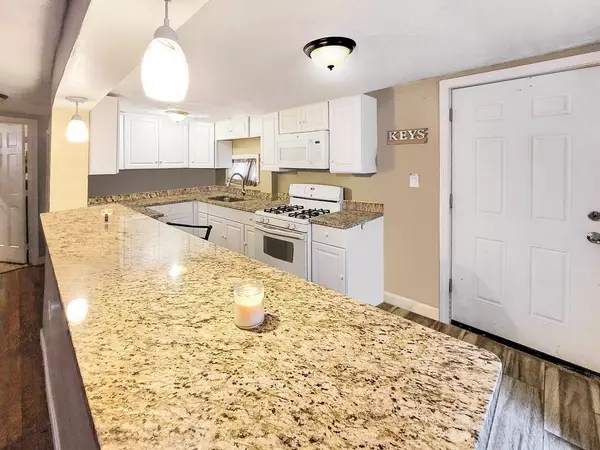$645,000
$629,000
2.5%For more information regarding the value of a property, please contact us for a free consultation.
4 Beds
3 Baths
1,925 SqFt
SOLD DATE : 12/07/2021
Key Details
Sold Price $645,000
Property Type Multi-Family
Sub Type 3 Family
Listing Status Sold
Purchase Type For Sale
Square Footage 1,925 sqft
Price per Sqft $335
MLS Listing ID 72891523
Sold Date 12/07/21
Bedrooms 4
Full Baths 3
Year Built 1860
Annual Tax Amount $6,069
Tax Year 2021
Lot Size 3,920 Sqft
Acres 0.09
Property Description
Owner occupants & investors take notice! This one is for you. Have your tenants help you pay your mortgage or increase rents and the number of bedrooms, to unlock this properties cashflow possibilities. Doesn't that sound sweet? Add your own personal touches to increase your homes future value. With all of the development arising on the Lynnway you definitely want to be part of Lynn's historic growth. Your new home is located minutes away from Lynn & Nahant Beach, North Shore Community College, Shopping plazas, and Restaurants galore also features easy access to Boston via the Commuter Rail, conveniently located less than .5 a mile away. Current owner has replaced roof, siding, heating systems & water heaters within the last 10 years. Hardwood floors throughout, off-street parking, water views from 3rd floor balcony, and open concept floor plans are some of the few amazing features you will find here.
Location
State MA
County Essex
Zoning R5
Direction Lynnway to Washington to Amity
Rooms
Basement Full, Partially Finished, Bulkhead
Interior
Interior Features Unit 1(Ceiling Fans, Lead Certification Available, Stone/Granite/Solid Counters, Upgraded Cabinets, Upgraded Countertops, Bathroom With Tub, Open Floor Plan), Unit 2(Bathroom With Tub, Open Floor Plan), Unit 3(Walk-In Closet, Bathroom With Tub, Open Floor Plan), Unit 1 Rooms(Living Room, Kitchen, Office/Den), Unit 2 Rooms(Living Room, Kitchen), Unit 3 Rooms(Kitchen, Living RM/Dining RM Combo)
Heating Unit 1(Gas), Unit 2(Gas), Unit 3(Gas)
Cooling Unit 1(None), Unit 2(None), Unit 3(None)
Flooring Tile, Hardwood, Unit 1(undefined), Unit 2(Tile Floor, Hardwood Floors), Unit 3(Tile Floor, Hardwood Floors)
Appliance Unit 1(Range, Microwave, Refrigerator), Unit 2(Range, Microwave, Refrigerator), Unit 3(Range, Microwave, Refrigerator), Gas Water Heater, Utility Connections for Gas Range
Laundry Washer Hookup
Exterior
Exterior Feature Rain Gutters, Storage, Unit 1 Balcony/Deck, Unit 2 Balcony/Deck, Unit 3 Balcony/Deck
Community Features Public Transportation, Shopping, Park, Walk/Jog Trails, Medical Facility, Laundromat, Bike Path, Highway Access, House of Worship, Marina, Public School, T-Station, University
Utilities Available for Gas Range, Washer Hookup
Waterfront Description Beach Front, Ocean, 1/10 to 3/10 To Beach, Beach Ownership(Public)
Roof Type Shingle
Total Parking Spaces 5
Garage No
Building
Story 6
Foundation Stone
Sewer Public Sewer
Water Public
Others
Acceptable Financing Contract
Listing Terms Contract
Read Less Info
Want to know what your home might be worth? Contact us for a FREE valuation!

Our team is ready to help you sell your home for the highest possible price ASAP
Bought with Julie Tsakirgis Group • RE/MAX Property Shoppe, Inc.

"My job is to find and attract mastery-based agents to the office, protect the culture, and make sure everyone is happy! "






