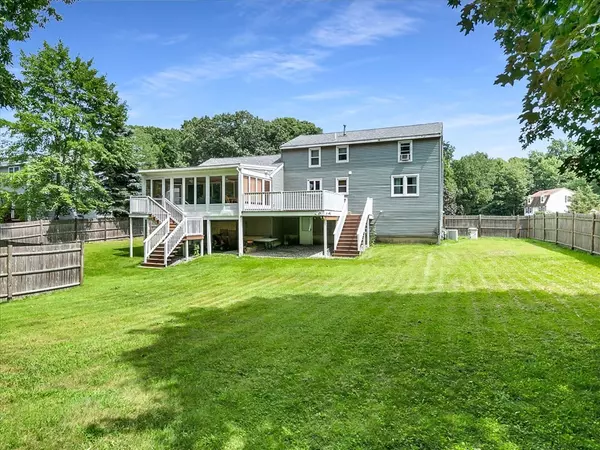$549,945
$549,900
For more information regarding the value of a property, please contact us for a free consultation.
3 Beds
1.5 Baths
2,177 SqFt
SOLD DATE : 10/26/2021
Key Details
Sold Price $549,945
Property Type Single Family Home
Sub Type Single Family Residence
Listing Status Sold
Purchase Type For Sale
Square Footage 2,177 sqft
Price per Sqft $252
Subdivision Crescent Farms
MLS Listing ID 72885836
Sold Date 10/26/21
Style Gambrel /Dutch
Bedrooms 3
Full Baths 1
Half Baths 1
Year Built 1981
Annual Tax Amount $5,323
Tax Year 2021
Lot Size 0.340 Acres
Acres 0.34
Property Description
Come see this wonderful home in Bradford's sought-after Crescent Farms neighborhood! The versatile layout easily connects the first floor living room, formal dining, and kitchen for day-2-day family living, and 3 spacious bedrooms offer all the comfort you need. But this cozy family home is also an entertainer's delight! Enjoy movie nights, holiday gatherings, or the big game in your vast, cathedral ceiling family room. The large deck & private fenced-in yard offer lots of outdoor space for cookouts & playtime. Or bring the outside in, with a spacious 3-season sunroom awaiting your morning coffee or evening night cap. The unfinished walk-out basement even offers potential for additional fun (or work) space below. Generator hook-up offers peace of mind, and recent updates include Water Heater & Furnace. Don't miss this fabulous home in the Bradford school district!
Location
State MA
County Essex
Area Bradford
Zoning RL
Direction Rte 125 to Kingsbury Ave to Lincolnshire.
Rooms
Family Room Cathedral Ceiling(s), Ceiling Fan(s), Flooring - Wall to Wall Carpet, Gas Stove
Basement Full, Walk-Out Access, Unfinished
Primary Bedroom Level Second
Dining Room Ceiling Fan(s), Flooring - Hardwood, Chair Rail
Kitchen Flooring - Hardwood, Countertops - Stone/Granite/Solid, Recessed Lighting
Interior
Interior Features Ceiling Fan(s), Cable Hookup, Sun Room, Wired for Sound
Heating Forced Air, Natural Gas
Cooling Central Air
Flooring Tile, Carpet, Hardwood, Flooring - Stone/Ceramic Tile
Appliance Range, Dishwasher, Disposal, Microwave, Water Treatment, Gas Water Heater, Utility Connections for Gas Range, Utility Connections for Electric Dryer
Laundry Electric Dryer Hookup, Washer Hookup, In Basement
Exterior
Exterior Feature Rain Gutters
Garage Spaces 2.0
Fence Fenced
Community Features Public Transportation, Shopping, Golf, Medical Facility, Private School
Utilities Available for Gas Range, for Electric Dryer, Washer Hookup, Generator Connection
Waterfront false
Roof Type Shingle
Parking Type Attached, Garage Door Opener, Paved
Total Parking Spaces 4
Garage Yes
Building
Lot Description Gentle Sloping
Foundation Concrete Perimeter
Sewer Public Sewer
Water Public
Schools
Elementary Schools Bradford
High Schools Haverhill Hs
Read Less Info
Want to know what your home might be worth? Contact us for a FREE valuation!

Our team is ready to help you sell your home for the highest possible price ASAP
Bought with Sorangel Oviedo • Angel Homes Realty, Inc.

"My job is to find and attract mastery-based agents to the office, protect the culture, and make sure everyone is happy! "






