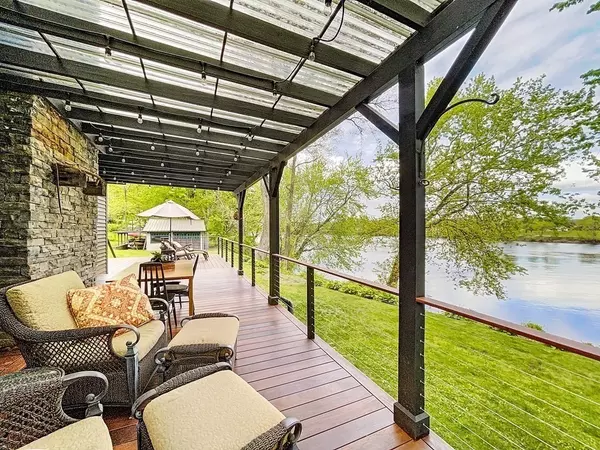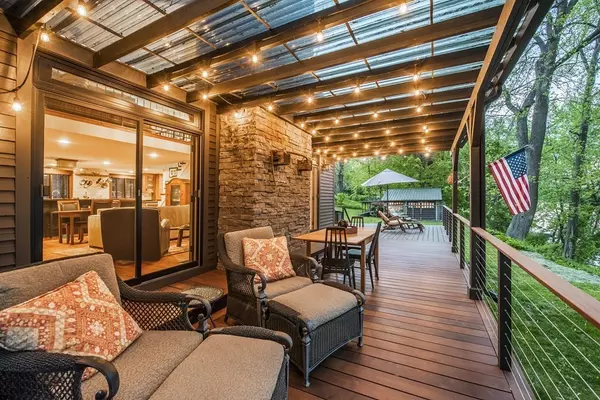$387,000
$375,000
3.2%For more information regarding the value of a property, please contact us for a free consultation.
2 Beds
2 Baths
1,062 SqFt
SOLD DATE : 07/23/2021
Key Details
Sold Price $387,000
Property Type Single Family Home
Sub Type Single Family Residence
Listing Status Sold
Purchase Type For Sale
Square Footage 1,062 sqft
Price per Sqft $364
Subdivision Ingleside
MLS Listing ID 72831079
Sold Date 07/23/21
Style Other (See Remarks)
Bedrooms 2
Full Baths 2
HOA Y/N false
Year Built 1900
Annual Tax Amount $3,041
Tax Year 2021
Lot Size 0.320 Acres
Acres 0.32
Property Description
You will be amazed by this" EXCEPTIONAL" extensively remodeled home on the banks of the Connecticut River. This "HIDDEN GEM" boasts an open floor plan with a 2 story fireplace, expansive deck, second floor balcony bedroom and first floor bedroom that have a full view of the river as well. The Chef's kitchen has a commercial Wolf stove,Sub Zero wine cooler, stainless refrigerator and dishwasher. The counters and cooking island are of "Crows foot schist" stone. Both baths and first floor bedroom have heated floors. The exterior has a new 50 year metal roof, wood clapboard siding,Anderson french doors and Pella windows. The covered deck is Ipe with stainless steel cable rails.......Launch your boat right outside your front door!.........A must see this won't last long!
Location
State MA
County Hampden
Zoning RA
Direction off Rt.5 use GPS
Rooms
Basement Partial, Interior Entry
Primary Bedroom Level Main
Kitchen Flooring - Hardwood, Dining Area, Countertops - Stone/Granite/Solid, Kitchen Island, Cabinets - Upgraded, Exterior Access, Open Floorplan, Stainless Steel Appliances, Wine Chiller, Gas Stove
Interior
Interior Features Finish - Sheetrock, Internet Available - Broadband
Heating Forced Air, Oil
Cooling None
Flooring Wood, Stone / Slate
Fireplaces Number 1
Fireplaces Type Living Room
Appliance Range, Dishwasher, Disposal, Microwave, Refrigerator, Washer, Dryer, Wine Refrigerator, Range Hood, Oil Water Heater, Plumbed For Ice Maker, Utility Connections for Gas Range, Utility Connections for Electric Dryer, Utility Connections Outdoor Gas Grill Hookup
Laundry First Floor, Washer Hookup
Exterior
Exterior Feature Storage, Outdoor Shower
Fence Fenced/Enclosed, Fenced
Community Features Public Transportation, Shopping, Park, Highway Access, Public School
Utilities Available for Gas Range, for Electric Dryer, Washer Hookup, Icemaker Connection, Outdoor Gas Grill Hookup
Waterfront true
Waterfront Description Waterfront, River
View Y/N Yes
View Scenic View(s)
Roof Type Metal
Parking Type Shared Driveway, Off Street
Total Parking Spaces 2
Garage No
Building
Lot Description Flood Plain
Foundation Concrete Perimeter, Block
Sewer Public Sewer
Water Public
Read Less Info
Want to know what your home might be worth? Contact us for a FREE valuation!

Our team is ready to help you sell your home for the highest possible price ASAP
Bought with Christine Strohman • Keller Williams Realty

"My job is to find and attract mastery-based agents to the office, protect the culture, and make sure everyone is happy! "






