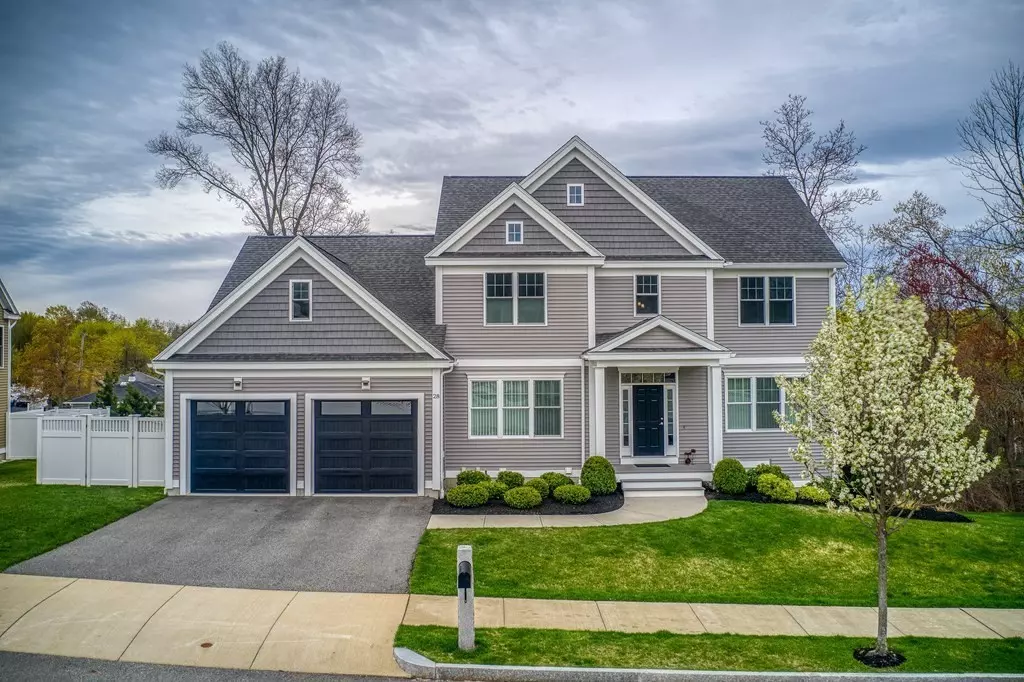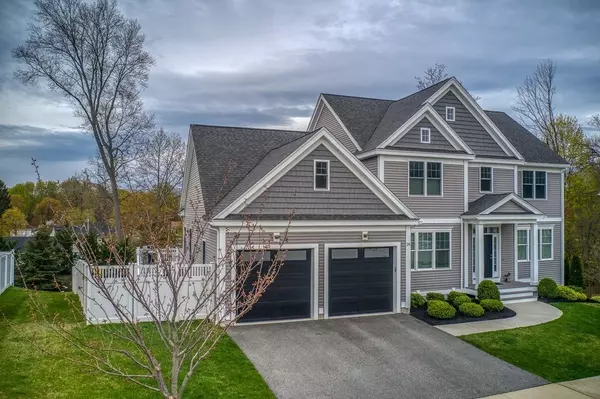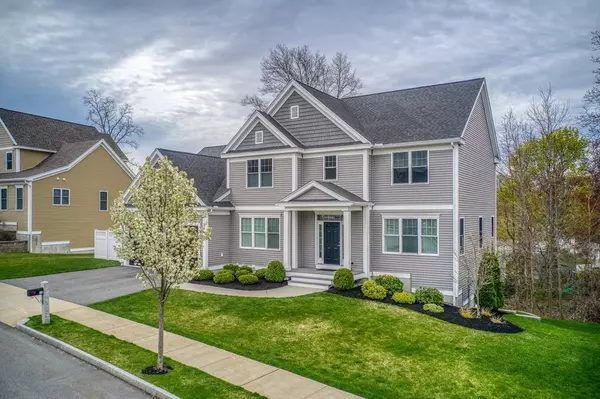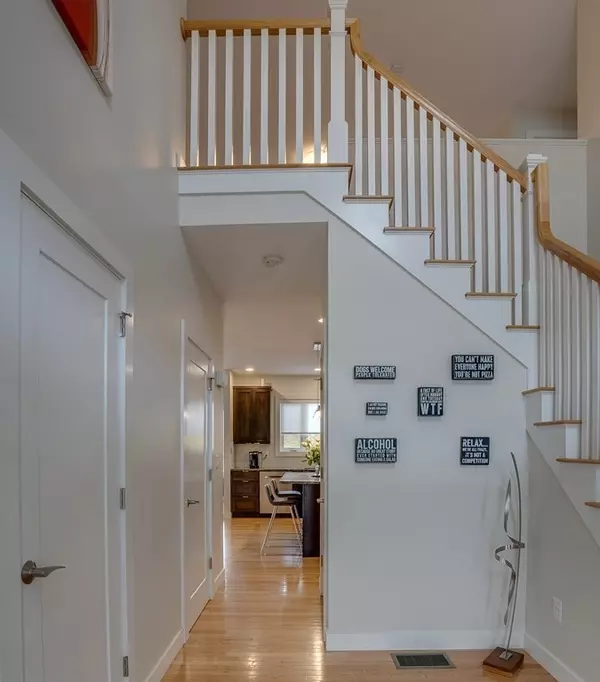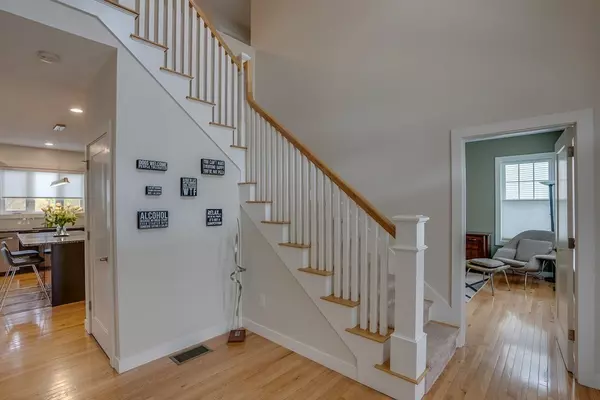$1,200,000
$1,199,000
0.1%For more information regarding the value of a property, please contact us for a free consultation.
4 Beds
2.5 Baths
2,860 SqFt
SOLD DATE : 06/30/2021
Key Details
Sold Price $1,200,000
Property Type Single Family Home
Sub Type Single Family Residence
Listing Status Sold
Purchase Type For Sale
Square Footage 2,860 sqft
Price per Sqft $419
Subdivision Wincrest
MLS Listing ID 72822118
Sold Date 06/30/21
Style Colonial
Bedrooms 4
Full Baths 2
Half Baths 1
HOA Fees $50/ann
HOA Y/N true
Year Built 2014
Annual Tax Amount $9,958
Tax Year 2021
Lot Size 0.270 Acres
Acres 0.27
Property Description
Welcome to this exquisite colonial located in the highly sought-after Wincrest neighborhood. This 7 year young Colonial has it all. A chef's dream, this kitchen features custom cabinets, granite counter tops & SS Wolf appliances including sub zero frig. Entertaining is easy w/the open concept dining area & sun filled LR w/cathedral ceilings & large windows overlooking expansive composite deck w/ retractable awning. MB has double closets & private bath incl double vanity & large shower. Private office has beautiful french doors. A half bath, laundry & mud room complete this floor. 2nd level boasts a large loft area perfect for reading/teen hangout. 3 spacious bedrooms & full bath complete this level. Basement offers endless potential w/ rough plumbing for bath & walk out sliders to private fenced in backyard. All this plus an attached 2 car garage, central air, hw floors, & sprinkler system. Minutes to schools, major highways & shopping.
Location
State MA
County Middlesex
Zoning R
Direction North Street to Park Avenue to MacArthur Road to Winship Drive
Rooms
Basement Full, Walk-Out Access, Interior Entry, Concrete
Primary Bedroom Level First
Interior
Interior Features Mud Room, Office, Loft
Heating Forced Air, Natural Gas
Cooling Central Air
Flooring Tile, Carpet, Hardwood
Appliance Oven, Dishwasher, Disposal, Microwave, Countertop Range, Refrigerator, ENERGY STAR Qualified Dryer, ENERGY STAR Qualified Washer, Gas Water Heater, Utility Connections for Gas Oven, Utility Connections for Electric Dryer
Laundry First Floor
Exterior
Exterior Feature Rain Gutters, Professional Landscaping, Sprinkler System, Decorative Lighting
Garage Spaces 2.0
Fence Fenced/Enclosed, Fenced
Community Features Shopping, Golf, Highway Access, Public School
Utilities Available for Gas Oven, for Electric Dryer
Roof Type Shingle
Total Parking Spaces 2
Garage Yes
Building
Lot Description Sloped
Foundation Concrete Perimeter
Sewer Public Sewer
Water Public
Architectural Style Colonial
Schools
Elementary Schools Robin Hood
Middle Schools Central Middle
High Schools Stoneham High
Others
Senior Community false
Read Less Info
Want to know what your home might be worth? Contact us for a FREE valuation!

Our team is ready to help you sell your home for the highest possible price ASAP
Bought with The Ternullo Real Estate Team • Leading Edge Real Estate
"My job is to find and attract mastery-based agents to the office, protect the culture, and make sure everyone is happy! "

