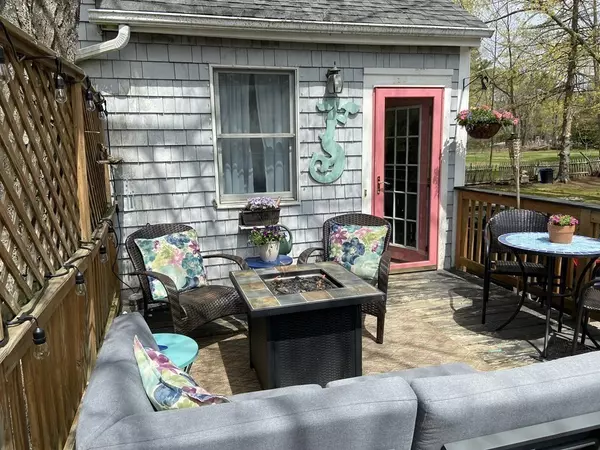$400,000
$385,000
3.9%For more information regarding the value of a property, please contact us for a free consultation.
3 Beds
1 Bath
1,243 SqFt
SOLD DATE : 06/30/2021
Key Details
Sold Price $400,000
Property Type Single Family Home
Sub Type Single Family Residence
Listing Status Sold
Purchase Type For Sale
Square Footage 1,243 sqft
Price per Sqft $321
Subdivision Sheldonville
MLS Listing ID 72821673
Sold Date 06/30/21
Style Cape
Bedrooms 3
Full Baths 1
HOA Y/N false
Year Built 1946
Annual Tax Amount $4,516
Tax Year 2021
Lot Size 0.440 Acres
Acres 0.44
Property Description
Welcome to the country! Tranquility and sunlight pours in to this lovely cape. Enjoy the history and charm of this home in the historical area of Sheldonville. Convenient to both Boston and Providence and even closer to Wrentham Outlets and Patriot Place. Down the street from the Big Apple, Adams Farm, hiking trails and conservation land. Set off the road with mature and flowering trees and a large back yard with plenty of space for a garden or play area. Relax on the large private deck which is right off the light filled den. The first floor has wood floors, working fireplace and charming architecture everywhere. The Kitchen has new countertops, appliances and sink. New light fixtures and paint along with an adorable breakfast bar next to dining area. There are two bedrooms and one bath on the first floor with room for storage. The second floor spans the length of the home with pleanty of room for a third bedroom, office, lounge area. Buyer/buyer agent to verify information.
Location
State MA
County Norfolk
Area Sheldonville
Zoning 1010
Direction Route 1A to West Street...999 West Street
Rooms
Basement Full
Interior
Heating Baseboard, Oil
Cooling None
Flooring Wood, Tile
Fireplaces Number 1
Appliance Range, Dishwasher, Refrigerator, Oil Water Heater, Utility Connections for Electric Range, Utility Connections for Electric Oven, Utility Connections for Electric Dryer
Exterior
Exterior Feature Garden
Fence Fenced
Community Features Shopping, Walk/Jog Trails, Conservation Area, Highway Access
Utilities Available for Electric Range, for Electric Oven, for Electric Dryer
Waterfront false
Roof Type Shingle
Total Parking Spaces 6
Garage No
Building
Lot Description Gentle Sloping
Foundation Concrete Perimeter
Sewer Private Sewer
Water Public
Others
Senior Community false
Acceptable Financing Other (See Remarks)
Listing Terms Other (See Remarks)
Read Less Info
Want to know what your home might be worth? Contact us for a FREE valuation!

Our team is ready to help you sell your home for the highest possible price ASAP
Bought with Joshua Handverger • Keller Williams Elite

"My job is to find and attract mastery-based agents to the office, protect the culture, and make sure everyone is happy! "






