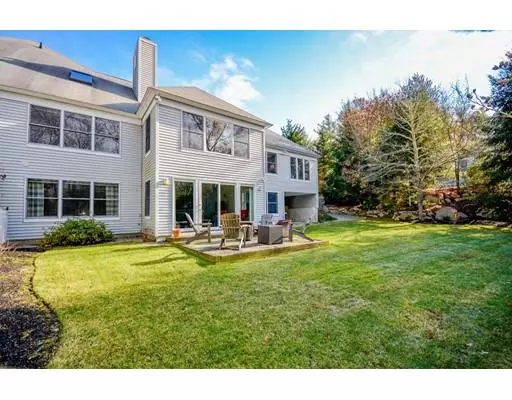$570,000
$599,900
5.0%For more information regarding the value of a property, please contact us for a free consultation.
4 Beds
3.5 Baths
3,776 SqFt
SOLD DATE : 02/05/2019
Key Details
Sold Price $570,000
Property Type Single Family Home
Sub Type Single Family Residence
Listing Status Sold
Purchase Type For Sale
Square Footage 3,776 sqft
Price per Sqft $150
Subdivision The Cove
MLS Listing ID 72429986
Sold Date 02/05/19
Style Contemporary
Bedrooms 4
Full Baths 3
Half Baths 1
HOA Fees $166/ann
HOA Y/N true
Year Built 1999
Annual Tax Amount $7,539
Tax Year 2018
Lot Size 0.360 Acres
Acres 0.36
Property Description
Updated Townhouse at The Cove! This thoughtfully designed home offers the simplicity of one floor living, with an updated east-facing eat-in-kitchen and a sunny SW facing sunroom, dining and living room. A first floor master suite, which includes 2 walk-in closets and a custom bath, powder room and laundry room round out the first floor. The second floor offers 2 additional bedrooms, full bath and easy access storage with a cedar closet. The unique feature of this property is the finished lower level, the perfect space for long or short-term guests. This space is complete with a bedroom, full bath, large family room and den. This bright unit stands apart from others at The Cove with it's versatile layout and many updates, such as hardwood floors, stainless steel appliances, gas fireplace and master bath renovation.The private unit with backyard stone patio, side deck and lovely wooded views from almost every room in the house. A must see.
Location
State MA
County Plymouth
Area East Marion
Zoning RES
Direction Point Road to Jenney Lane. Look for The Cove sign off Point Road, #28 is to the left at the T.
Rooms
Family Room Flooring - Wall to Wall Carpet
Basement Full, Finished, Walk-Out Access, Interior Entry, Slab
Primary Bedroom Level Main
Dining Room Flooring - Hardwood
Kitchen Flooring - Hardwood, Dining Area, Breakfast Bar / Nook, Remodeled, Stainless Steel Appliances
Interior
Interior Features Bathroom - Half, Pedestal Sink, Ceiling Fan(s), Closet - Cedar, Walk-in Storage, Bathroom, Sun Room
Heating Baseboard, Oil
Cooling Central Air
Flooring Tile, Carpet, Hardwood, Flooring - Hardwood, Flooring - Wall to Wall Carpet
Fireplaces Number 1
Fireplaces Type Living Room
Appliance Range, Dishwasher, Disposal, Microwave, Refrigerator, Washer, Dryer, Oil Water Heater, Utility Connections for Electric Range, Utility Connections for Electric Oven, Utility Connections for Electric Dryer
Laundry Main Level, First Floor, Washer Hookup
Exterior
Exterior Feature Professional Landscaping, Sprinkler System
Garage Spaces 2.0
Community Features Shopping, Pool, Golf, Medical Facility, Conservation Area, Highway Access, Marina, Private School
Utilities Available for Electric Range, for Electric Oven, for Electric Dryer, Washer Hookup
Waterfront false
Waterfront Description Beach Front, Bay, Ocean, 1 to 2 Mile To Beach, Beach Ownership(Public)
Roof Type Shingle
Parking Type Attached, Garage Door Opener, Driveway, Stone/Gravel
Total Parking Spaces 4
Garage Yes
Building
Lot Description Cul-De-Sac, Wooded, Gentle Sloping, Sloped
Foundation Concrete Perimeter
Sewer Public Sewer
Water Public
Schools
Elementary Schools Sippican School
Middle Schools Old Rochester
High Schools Old Rochester
Others
Senior Community false
Acceptable Financing Contract
Listing Terms Contract
Read Less Info
Want to know what your home might be worth? Contact us for a FREE valuation!

Our team is ready to help you sell your home for the highest possible price ASAP
Bought with Mary Ann Hayes • Coldwell Banker Residential Brokerage - Marion

"My job is to find and attract mastery-based agents to the office, protect the culture, and make sure everyone is happy! "






