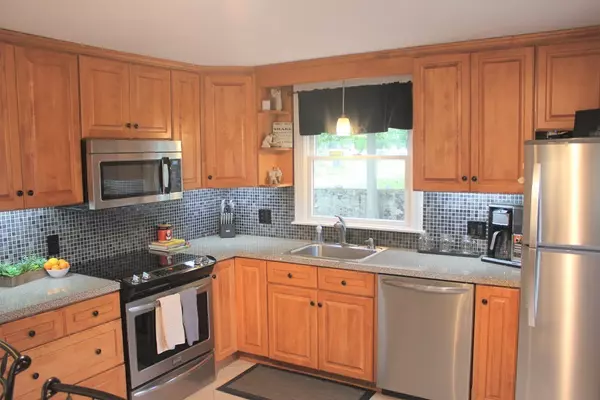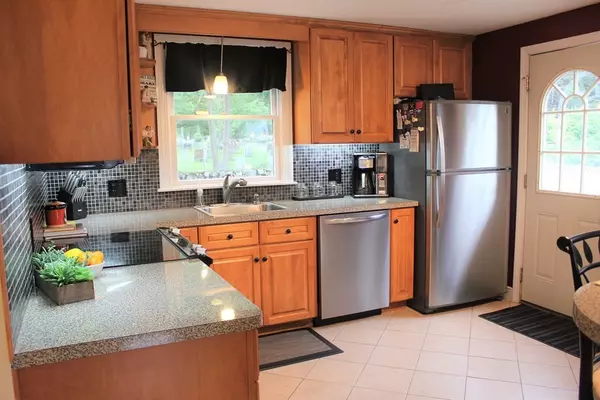$385,000
$378,000
1.9%For more information regarding the value of a property, please contact us for a free consultation.
3 Beds
1.5 Baths
1,632 SqFt
SOLD DATE : 11/30/2018
Key Details
Sold Price $385,000
Property Type Single Family Home
Sub Type Single Family Residence
Listing Status Sold
Purchase Type For Sale
Square Footage 1,632 sqft
Price per Sqft $235
Subdivision Brockton Heights
MLS Listing ID 72402395
Sold Date 11/30/18
Style Colonial
Bedrooms 3
Full Baths 1
Half Baths 1
Year Built 1973
Annual Tax Amount $4,656
Tax Year 2018
Lot Size 10,454 Sqft
Acres 0.24
Property Description
Welcome to this Deep West Side Location, Colonial Style Home Remodeled to Perfection. Landscaped yard with a large deck for your outside family events or a quiet day enjoying this beautiful space. Fenced in yard with plenty of room to enjoy and relax. This neighborhood is a fun walk able location. Close to Schools, Hospital, House of Worship, Golf Course, Parks, Bus Route, and Shopping, This home boasts 3 bedrooms with hardwood floors and 2 baths and plenty of room to grow. Basement has been remodeled and ready for you to enjoy with family and friends. Large windows allow plenty of natural light into your home. Updates include: Maintenance free vinyl siding, newer roof, gutters, brick front steps, side deck, updated kitchen and all new appliances ,finished basement and laundry room,both bathrooms updated and more. Ready for you to move in and enjoy.
Location
State MA
County Plymouth
Zoning R1B
Direction Pleasant Street to Rangeley. Or please use GPS.
Rooms
Basement Full, Finished, Radon Remediation System, Concrete
Primary Bedroom Level Second
Dining Room Flooring - Hardwood, Window(s) - Bay/Bow/Box
Kitchen Flooring - Stone/Ceramic Tile, Breakfast Bar / Nook
Interior
Interior Features Den, Play Room, Wired for Sound
Heating Electric
Cooling Window Unit(s)
Flooring Carpet, Laminate, Hardwood, Flooring - Laminate
Fireplaces Number 1
Fireplaces Type Living Room
Appliance Microwave, Washer, Dryer, ENERGY STAR Qualified Refrigerator, ENERGY STAR Qualified Dishwasher, Range - ENERGY STAR, Electric Water Heater, Utility Connections for Electric Range, Utility Connections for Electric Oven, Utility Connections for Electric Dryer
Laundry Flooring - Laminate, Electric Dryer Hookup, Walk-in Storage, Washer Hookup, In Basement
Exterior
Exterior Feature Rain Gutters, Storage, Stone Wall
Fence Fenced/Enclosed
Community Features Public Transportation, Shopping, Park, Golf, Medical Facility, Laundromat, Highway Access, House of Worship, Public School, T-Station
Utilities Available for Electric Range, for Electric Oven, for Electric Dryer
Roof Type Shingle
Total Parking Spaces 6
Garage No
Building
Lot Description Gentle Sloping
Foundation Concrete Perimeter
Sewer Public Sewer
Water Public
Architectural Style Colonial
Read Less Info
Want to know what your home might be worth? Contact us for a FREE valuation!

Our team is ready to help you sell your home for the highest possible price ASAP
Bought with Ronald DiMarzio • Keller Williams Realty
"My job is to find and attract mastery-based agents to the office, protect the culture, and make sure everyone is happy! "






