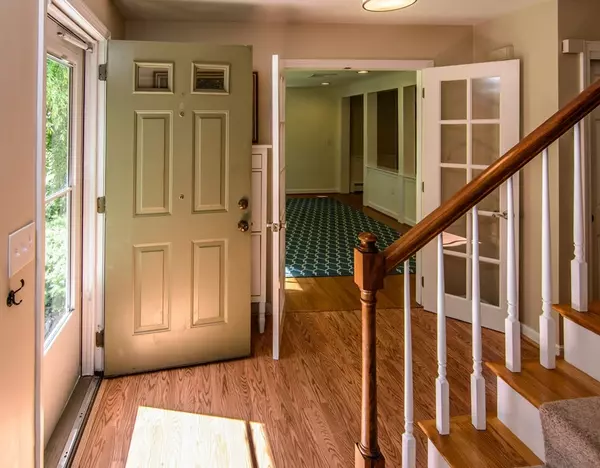$640,000
$650,000
1.5%For more information regarding the value of a property, please contact us for a free consultation.
4 Beds
3 Baths
3,153 SqFt
SOLD DATE : 08/23/2018
Key Details
Sold Price $640,000
Property Type Single Family Home
Sub Type Single Family Residence
Listing Status Sold
Purchase Type For Sale
Square Footage 3,153 sqft
Price per Sqft $202
Subdivision Hundreds Road
MLS Listing ID 72353324
Sold Date 08/23/18
Style Colonial
Bedrooms 4
Full Baths 2
Half Baths 2
Year Built 1979
Annual Tax Amount $10,160
Tax Year 2018
Lot Size 0.570 Acres
Acres 0.57
Property Description
This stately colonial is situated on a private, level, & beautifully landscaped lot in a fantastic neighborhood on the East side, offering easy commuter access. From the Foyer, you can take many paths into an open floor plan perfect for entertaining. The path to the right leads you to a private Office. The path straight leads you to the cabinet-packed Kitchen w/ granite counter-tops. Through the french doors on the left, you are led to a Living Room which has a 2nd opening circling back to the Kitchen through the Dining Area. Beyond that lies a spacious Family Room w/ vaulted ceilings & skylights, overlooking a lush & private backyard. Upstairs you’ll find four generous sized bedrooms. The master bedroom offers a private en-suite bathroom & a custom designed walk-in closet. The finished, walk-out lower level offers a full laundry room w/ a wash sink, 1/2 bath, & large entertainment area equipped w/ a full wet bar & great ceiling height.
Location
State MA
County Worcester
Zoning S-RE
Direction Flanders to Longmeadow
Rooms
Family Room Skylight, Cathedral Ceiling(s), Window(s) - Picture, Balcony / Deck, Open Floorplan, Recessed Lighting
Basement Full, Finished, Walk-Out Access, Interior Entry, Sump Pump
Primary Bedroom Level Second
Dining Room Beamed Ceilings, Chair Rail, Open Floorplan, Recessed Lighting
Kitchen Pantry, Countertops - Stone/Granite/Solid, Kitchen Island, Breakfast Bar / Nook, Open Floorplan, Recessed Lighting, Stainless Steel Appliances
Interior
Interior Features Closet/Cabinets - Custom Built, Chair Rail, Recessed Lighting, Walk-in Storage, Bathroom - Half, Closet, Wet bar, Office, Play Room, Bathroom, Bonus Room, Wet Bar
Heating Baseboard, Natural Gas
Cooling Central Air
Flooring Tile, Carpet, Hardwood, Wood Laminate
Fireplaces Number 1
Fireplaces Type Dining Room
Appliance Range, Dishwasher, Disposal, Microwave, Refrigerator, Gas Water Heater, Tank Water Heaterless, Plumbed For Ice Maker, Utility Connections for Electric Range, Utility Connections for Electric Dryer
Laundry Electric Dryer Hookup, Washer Hookup, In Basement
Exterior
Exterior Feature Storage
Garage Spaces 2.0
Community Features Public Transportation, Shopping, Pool, Tennis Court(s), Park, Walk/Jog Trails, Golf, Medical Facility, Laundromat, Highway Access, House of Worship, Private School, Public School, T-Station
Utilities Available for Electric Range, for Electric Dryer, Washer Hookup, Icemaker Connection
Waterfront false
Waterfront Description Beach Front, Lake/Pond, Beach Ownership(Public)
Roof Type Shingle
Total Parking Spaces 4
Garage Yes
Building
Lot Description Corner Lot, Wooded, Easements, Level
Foundation Concrete Perimeter
Sewer Public Sewer
Water Public
Schools
Elementary Schools Hastings/Millpd
Middle Schools Gibbons
High Schools Westborough
Read Less Info
Want to know what your home might be worth? Contact us for a FREE valuation!

Our team is ready to help you sell your home for the highest possible price ASAP
Bought with Annette Gregorio • Leading Edge Real Estate

"My job is to find and attract mastery-based agents to the office, protect the culture, and make sure everyone is happy! "






