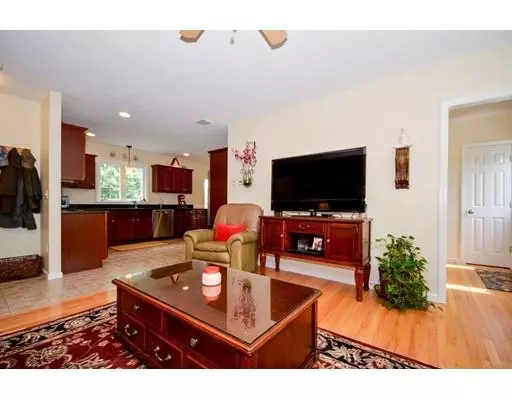$470,000
$464,900
1.1%For more information regarding the value of a property, please contact us for a free consultation.
4 Beds
2.5 Baths
2,074 SqFt
SOLD DATE : 11/22/2019
Key Details
Sold Price $470,000
Property Type Single Family Home
Sub Type Single Family Residence
Listing Status Sold
Purchase Type For Sale
Square Footage 2,074 sqft
Price per Sqft $226
Subdivision Connett Woods
MLS Listing ID 72557561
Sold Date 11/22/19
Style Colonial
Bedrooms 4
Full Baths 2
Half Baths 1
HOA Fees $18/ann
HOA Y/N true
Year Built 2012
Annual Tax Amount $5,239
Tax Year 2019
Lot Size 0.960 Acres
Acres 0.96
Property Description
Exceptional 2012 Colonial is awaiting your inspection at lovely Connet Woods, Rochester.. Call today to see this well appointed Amherst style home with many upgrades. The open foyer leads to a spacious family room with beautiful hardwood floors and a striking cedar accent wall. The open eat in kitchen/ living room offers stainless steel appliances, granite counter tops and peninsula, with recess lighting. The living room is a special gathering place for the family with the gracious fireplace and granite mantel. An office/dining area and half bath complete the first floor. Upstairs are 4 bedrooms with 2 full baths,. With many upgrades including extra windows, A/C, irrigation, alarm, generator hook up, oil fired Weil McLain heating system, this 2074 sq. ft home is certainly a treasure you should not miss. Located on a manicured lawn with a fenced in, private back yard, and oversized paved driveway, this home is ready for your appointment!
Location
State MA
County Plymouth
Zoning RES
Direction Follow Walnut Plain to High Street, left on Ryder and right on Box Turtle to #34 on left
Rooms
Basement Full, Interior Entry, Bulkhead, Concrete
Interior
Heating Baseboard, Oil
Cooling Central Air
Flooring Tile, Carpet, Hardwood
Fireplaces Number 1
Appliance Range, Dishwasher, Oil Water Heater, Utility Connections for Electric Range
Laundry Washer Hookup
Exterior
Exterior Feature Rain Gutters, Garden
Garage Spaces 2.0
Fence Fenced/Enclosed
Community Features Public Transportation, Walk/Jog Trails, Stable(s), Highway Access, House of Worship, Public School
Utilities Available for Electric Range, Washer Hookup
Waterfront false
View Y/N Yes
View Scenic View(s)
Roof Type Shingle
Parking Type Attached, Off Street, Driveway
Total Parking Spaces 4
Garage Yes
Building
Lot Description Cleared, Gentle Sloping
Foundation Concrete Perimeter
Sewer Private Sewer
Water Private
Schools
Elementary Schools Rms
Middle Schools Orrjhs
High Schools Orrhs
Others
Senior Community false
Read Less Info
Want to know what your home might be worth? Contact us for a FREE valuation!

Our team is ready to help you sell your home for the highest possible price ASAP
Bought with Stephanie Harding • Conway - Mattapoisett

"My job is to find and attract mastery-based agents to the office, protect the culture, and make sure everyone is happy! "






