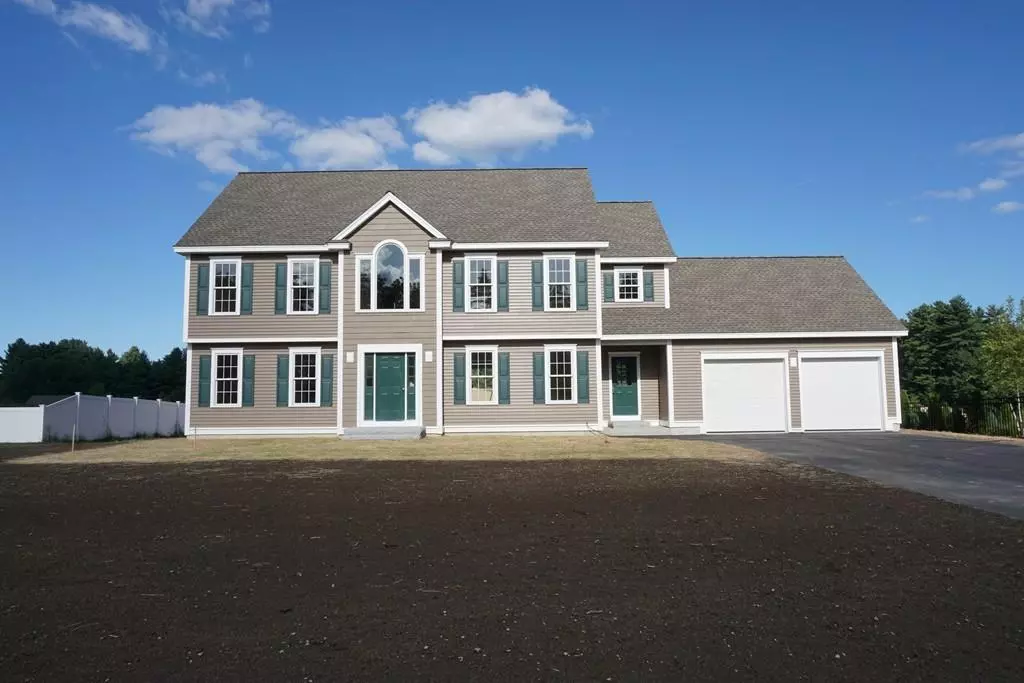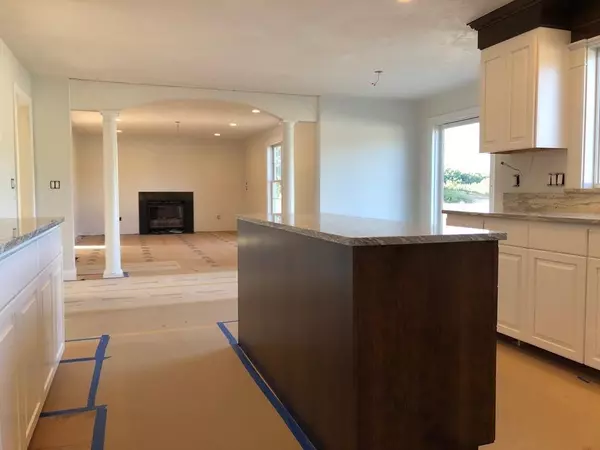$769,900
$769,900
For more information regarding the value of a property, please contact us for a free consultation.
4 Beds
3 Baths
3,003 SqFt
SOLD DATE : 04/01/2020
Key Details
Sold Price $769,900
Property Type Single Family Home
Sub Type Single Family Residence
Listing Status Sold
Purchase Type For Sale
Square Footage 3,003 sqft
Price per Sqft $256
Subdivision Gray Farm
MLS Listing ID 72564858
Sold Date 04/01/20
Style Colonial
Bedrooms 4
Full Baths 3
HOA Y/N false
Year Built 2019
Annual Tax Amount $2,898
Tax Year 2019
Lot Size 0.490 Acres
Acres 0.49
Property Description
New Construction!! This beautiful Colonial home now available in Gray Farm Road/Darrell Drive neighborhood sits on a large .49 acre lot. The home features 4 spacious bedrooms, 3 full bathrooms & 2 car garage. Upgrades include hardwood flooring, formal dining & living room with ceiling molding & more. The mudroom with closet and full bath lead to the kitchen offering white cabinets with granite counters, a dark stained island with matching granite counter & stainless appliances including a gas stove and a hood fan vented outside. The informal eating area off the kitchen leads to both the formal dining room and the family room with a gas fireplace. A cathedral entryway and foyer leads to the 2nd floor with the 4 bedrooms, main bath and laundry area. The spacious master bedroom has a vaulted ceiling, walk in closet, additional closet, sitting area & private bath with a glass and tile shower and granite counter tops. A 8' slider opens to a 12' x 14' composite deck and to a flat back yard
Location
State MA
County Middlesex
Zoning R
Direction Route 119 to Lawrence St. to Hartwell Ave to Gray Farm Road
Rooms
Family Room Flooring - Hardwood
Basement Full, Bulkhead, Concrete
Primary Bedroom Level Second
Dining Room Flooring - Hardwood
Kitchen Flooring - Hardwood, Window(s) - Picture, Dining Area, Kitchen Island, Deck - Exterior, Recessed Lighting, Slider, Stainless Steel Appliances
Interior
Interior Features Cathedral Ceiling(s), Closet, Entrance Foyer, Mud Room
Heating Central, Forced Air, Propane
Cooling Central Air
Flooring Tile, Carpet, Hardwood, Flooring - Hardwood, Flooring - Stone/Ceramic Tile
Fireplaces Number 1
Fireplaces Type Family Room
Appliance Range, Dishwasher, Range Hood, Propane Water Heater, Tank Water Heaterless, Utility Connections for Gas Range, Utility Connections for Gas Oven, Utility Connections for Electric Dryer
Laundry Second Floor, Washer Hookup
Exterior
Garage Spaces 2.0
Community Features Shopping, Park, Walk/Jog Trails, Stable(s), Conservation Area, Highway Access, House of Worship, Public School
Utilities Available for Gas Range, for Gas Oven, for Electric Dryer, Washer Hookup
Waterfront false
Roof Type Shingle
Parking Type Attached, Garage Door Opener, Paved Drive, Off Street, Paved
Total Parking Spaces 4
Garage Yes
Building
Lot Description Level
Foundation Concrete Perimeter
Sewer Private Sewer
Water Public
Schools
Elementary Schools Littleton Pub.
Middle Schools Littleton Ms
High Schools Littleton Hs
Others
Senior Community false
Acceptable Financing Contract
Listing Terms Contract
Read Less Info
Want to know what your home might be worth? Contact us for a FREE valuation!

Our team is ready to help you sell your home for the highest possible price ASAP
Bought with Louise Knight • Leading Edge Real Estate

"My job is to find and attract mastery-based agents to the office, protect the culture, and make sure everyone is happy! "






