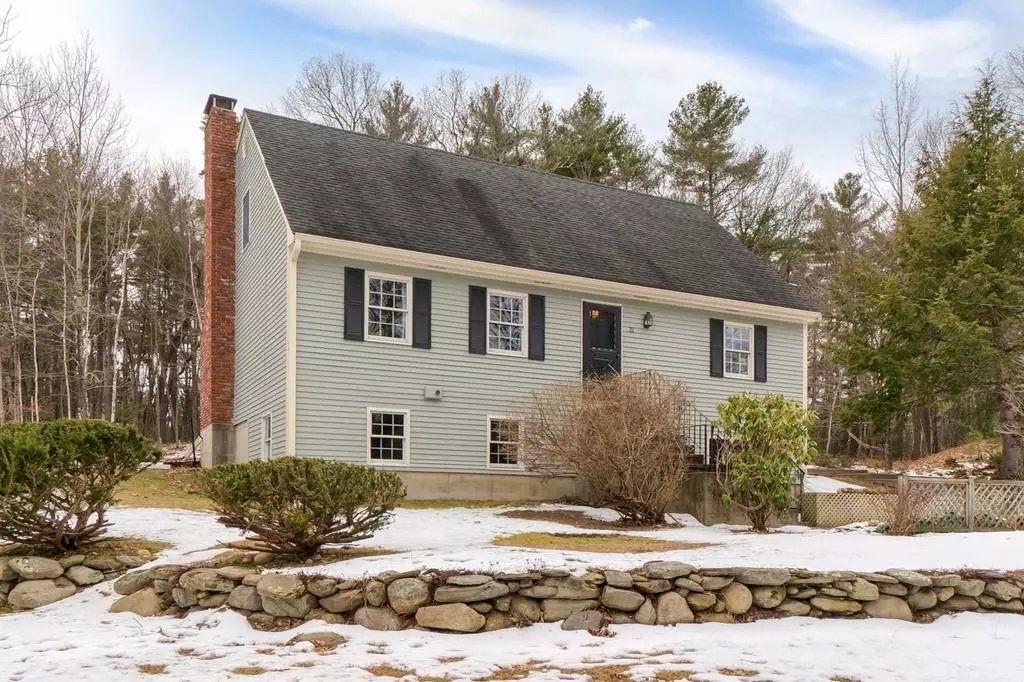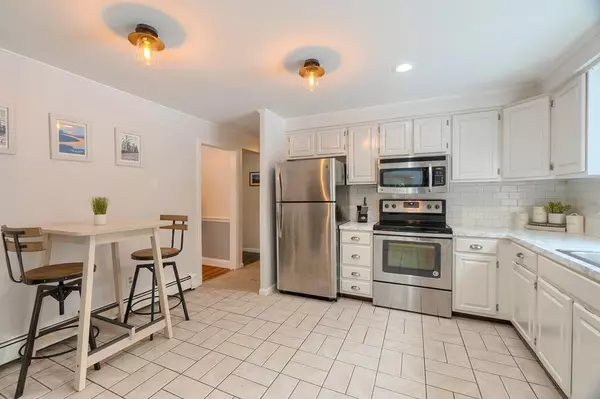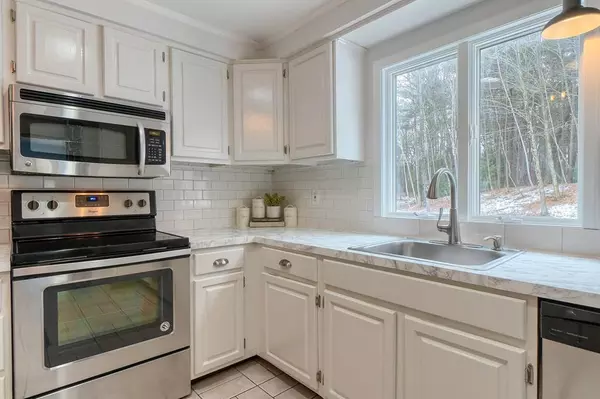$442,500
$424,900
4.1%For more information regarding the value of a property, please contact us for a free consultation.
3 Beds
2 Baths
1,872 SqFt
SOLD DATE : 04/01/2020
Key Details
Sold Price $442,500
Property Type Single Family Home
Sub Type Single Family Residence
Listing Status Sold
Purchase Type For Sale
Square Footage 1,872 sqft
Price per Sqft $236
Subdivision Groton Ridge Heights
MLS Listing ID 72615658
Sold Date 04/01/20
Style Cape
Bedrooms 3
Full Baths 2
HOA Y/N false
Year Built 1978
Annual Tax Amount $6,620
Tax Year 2016
Lot Size 1.450 Acres
Acres 1.45
Property Description
This freshly updated cape in highly - desirable Groton Ridge Heights is **NEW TO MARKET** The family room has a wood burning fireplace overlooking the expansive 1.45 acre lot. Beautiful hardwood floors are throughout the main living areas and upstairs bedrooms. Additionally, there is plenty of room in the partially-finished basement, which could be used as an in-home office, playroom, bonus room, or whatever possibility you see fit. This Groton home is conveniently located off Boston Road / 119, where you will have easy access to 495 and Rte. 2. Groton' s historic downtown is located less than three miles away. Enjoy breakfast or lunch at one of the many local eateries. Upscale dining options include Forge & Vine, Gibbet Hill, The Herb Lyceum at Gilson's, and The Groton Station House. Recreation is practically at your doorstep: Sargisson Beach, Nashua River Rail Trail, Nashoba Paddler, Gibbet Hill Barn & Trails, Groton Country Club, and much, much more!
Location
State MA
County Middlesex
Zoning RA
Direction 119 / 225 (Boston Road) => Lakeside Drive
Rooms
Family Room Closet, Flooring - Hardwood, Exterior Access
Basement Partial
Primary Bedroom Level Second
Dining Room Flooring - Hardwood
Kitchen Flooring - Stone/Ceramic Tile, Dining Area, Exterior Access, Slider, Stainless Steel Appliances
Interior
Interior Features Bathroom - 3/4, Bathroom - Tiled With Shower Stall, Closet - Linen, Bathroom - Full, Bathroom - Double Vanity/Sink, Bathroom - Tiled With Tub & Shower, Countertops - Stone/Granite/Solid, 3/4 Bath, Bathroom, Bonus Room
Heating Baseboard, Natural Gas
Cooling Window Unit(s)
Flooring Wood, Flooring - Stone/Ceramic Tile, Flooring - Vinyl
Fireplaces Number 2
Fireplaces Type Family Room, Wood / Coal / Pellet Stove
Appliance Range, Dishwasher, Microwave, Refrigerator, Water Treatment, Gas Water Heater, Utility Connections for Electric Range, Utility Connections for Electric Dryer
Laundry In Basement
Exterior
Fence Fenced/Enclosed, Fenced
Community Features Shopping, Park, Walk/Jog Trails, Golf, Medical Facility, Bike Path, Conservation Area, Highway Access, House of Worship, Private School, Public School
Utilities Available for Electric Range, for Electric Dryer, Generator Connection
Waterfront false
Waterfront Description Beach Front, Lake/Pond, 1 to 2 Mile To Beach, Beach Ownership(Public)
Roof Type Shingle
Total Parking Spaces 6
Garage No
Building
Lot Description Wooded
Foundation Concrete Perimeter
Sewer Private Sewer
Water Private
Schools
Elementary Schools Florence Roche
Middle Schools G - D Reg, Ms
High Schools G - D Reg, Hs
Others
Senior Community false
Acceptable Financing Contract
Listing Terms Contract
Read Less Info
Want to know what your home might be worth? Contact us for a FREE valuation!

Our team is ready to help you sell your home for the highest possible price ASAP
Bought with James Grosse • Redfin Corp.

"My job is to find and attract mastery-based agents to the office, protect the culture, and make sure everyone is happy! "






