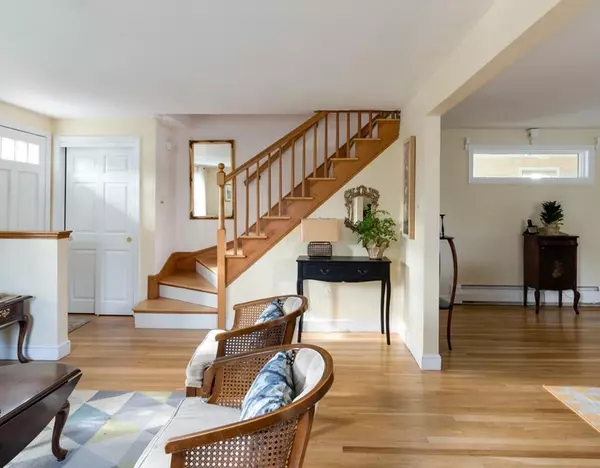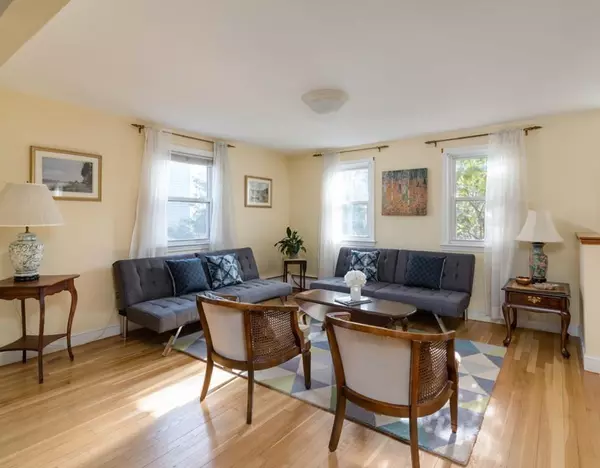$690,000
$725,000
4.8%For more information regarding the value of a property, please contact us for a free consultation.
4 Beds
2 Baths
1,880 SqFt
SOLD DATE : 04/14/2020
Key Details
Sold Price $690,000
Property Type Single Family Home
Sub Type Single Family Residence
Listing Status Sold
Purchase Type For Sale
Square Footage 1,880 sqft
Price per Sqft $367
Subdivision Center Of Town
MLS Listing ID 72613132
Sold Date 04/14/20
Style Colonial
Bedrooms 4
Full Baths 2
Year Built 1964
Annual Tax Amount $8,307
Tax Year 2020
Lot Size 8,276 Sqft
Acres 0.19
Property Description
If location is an imperative must-have on your dream home checklist, then look no further than 6 Anthony Road. Located in the HEART of Bedford center, sits this four bedroom & two full bath traditional Colonial. Right from your door step, stroll to the public library, playground, high & middle schools, bike path, MBTA bus stop, so many restaurants, shops and much more. Enjoy easy living with the 8,350 square foot lot that also includes a custom made tree house. Enjoy the gleaming hardwood floors throughout first and second floors, updated bathrooms and partially finished lower level with ample storage. Easy living on the first floor that includes a lovely open concept between the living and dining rooms, eat-in kitchen, den and full bath. Second floor offers four very spacious bedrooms and full bath. Relax with your coffee mug in hand on your front or rear deck. The expression, “location, location, location” has never applied more!
Location
State MA
County Middlesex
Zoning C
Direction Great Rd to Springs Rd to Hancock St to Anthony Rd (corner of Hancock & Anthony)
Rooms
Family Room Ceiling Fan(s), Flooring - Hardwood
Basement Full, Bulkhead
Primary Bedroom Level Second
Dining Room Flooring - Hardwood, Open Floorplan, Lighting - Overhead
Kitchen Flooring - Hardwood, Lighting - Overhead, Beadboard
Interior
Interior Features Play Room
Heating Baseboard, Natural Gas
Cooling Wall Unit(s)
Flooring Hardwood
Fireplaces Number 1
Fireplaces Type Dining Room
Appliance Range, Dishwasher, Disposal, Refrigerator, Washer, Dryer, Tank Water Heater, Utility Connections for Electric Range
Laundry In Basement
Exterior
Community Features Public Transportation, Shopping, Tennis Court(s), Park, Walk/Jog Trails, Stable(s), Golf, Bike Path, Highway Access, House of Worship, Public School, University, Other, Sidewalks
Utilities Available for Electric Range
Roof Type Shingle
Total Parking Spaces 2
Garage No
Building
Lot Description Corner Lot, Level
Foundation Concrete Perimeter
Sewer Public Sewer
Water Public
Architectural Style Colonial
Schools
Elementary Schools Davis/Lane
Middle Schools Jgms
High Schools Bhs/Shawsheen
Read Less Info
Want to know what your home might be worth? Contact us for a FREE valuation!

Our team is ready to help you sell your home for the highest possible price ASAP
Bought with Kevin Coughlin • Berkshire Hathaway HomeServices Commonwealth Real Estate
"My job is to find and attract mastery-based agents to the office, protect the culture, and make sure everyone is happy! "






