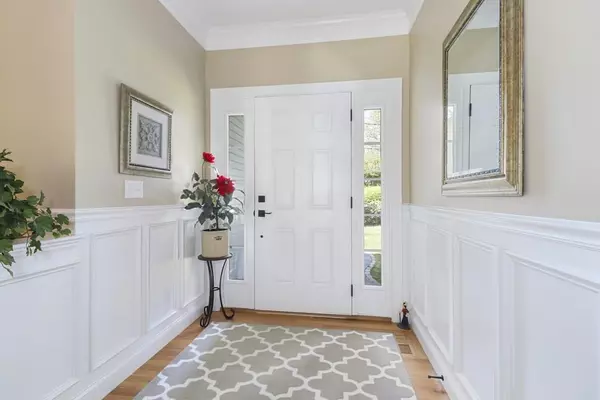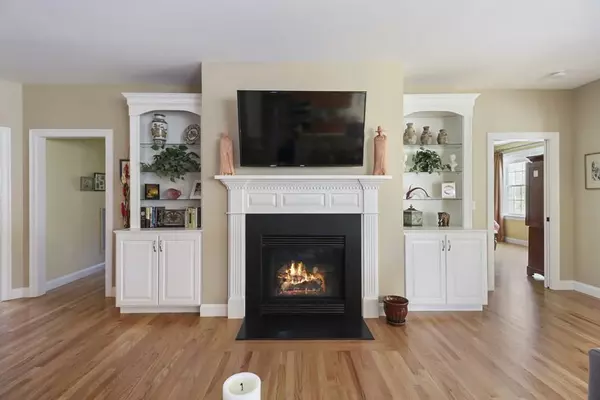$600,000
$599,500
0.1%For more information regarding the value of a property, please contact us for a free consultation.
3 Beds
2 Baths
2,164 SqFt
SOLD DATE : 06/29/2020
Key Details
Sold Price $600,000
Property Type Single Family Home
Sub Type Single Family Residence
Listing Status Sold
Purchase Type For Sale
Square Footage 2,164 sqft
Price per Sqft $277
Subdivision Lake Isle Woods
MLS Listing ID 72656793
Sold Date 06/29/20
Style Ranch
Bedrooms 3
Full Baths 2
HOA Fees $43/ann
HOA Y/N true
Year Built 2013
Annual Tax Amount $7,173
Tax Year 2020
Property Description
Move right in to this 'Like New' Bayside custom designed Ranch in Lake Isle Woods. This beautifully designed open floor plan features soothing pastel colors, crown molding, wainscoting, hardwood throughout, and the 9 foot ceilings give this wonderful home such a spacious feeling. Watch your favorite sports team or movie in the living room and cozy up to the gas fireplace on those cooler nights. Enjoy your lovely sun splashed rear facing sun room that opens up to the wood deck and the private rear yard, all the while ready for you to make those lasting memories of family and friends. Start your next culinary masterpiece in your fabulous "Cooks Kitchen" with breakfast area, and serve in formal dining room. At the end of the day relax in your master en-suite bedroom .There are two additional bedrooms and a second full bath with jacuzzi tub. An attached two car garage complete the first floor. Full dry walkout basement .
Location
State MA
County Barnstable
Area Centerville
Zoning 101
Direction Phinney's Lane to Regatta Drive to Dacey Drive.
Rooms
Family Room Flooring - Wood, Deck - Exterior, Exterior Access
Basement Full, Walk-Out Access, Interior Entry, Concrete
Primary Bedroom Level First
Dining Room Wainscoting, Crown Molding
Kitchen Flooring - Wood, Pantry, Countertops - Stone/Granite/Solid, Recessed Lighting
Interior
Heating Forced Air
Cooling Central Air
Flooring Tile, Hardwood
Fireplaces Number 1
Fireplaces Type Living Room
Appliance Range, Oven, Dishwasher, Microwave, Refrigerator, Washer, Dryer, Gas Water Heater, Utility Connections for Gas Range, Utility Connections for Gas Oven, Utility Connections for Gas Dryer
Laundry Flooring - Wood, Gas Dryer Hookup, Washer Hookup, First Floor
Exterior
Exterior Feature Sprinkler System, Other
Garage Spaces 2.0
Community Features Shopping, Golf, Medical Facility, Highway Access, House of Worship, Public School
Utilities Available for Gas Range, for Gas Oven, for Gas Dryer, Washer Hookup
Waterfront false
Roof Type Asphalt/Composition Shingles
Total Parking Spaces 2
Garage Yes
Building
Lot Description Level
Foundation Concrete Perimeter
Sewer Private Sewer
Water Public
Schools
High Schools Barnstable
Others
Senior Community false
Read Less Info
Want to know what your home might be worth? Contact us for a FREE valuation!

Our team is ready to help you sell your home for the highest possible price ASAP
Bought with Non Member • Non Member Office

"My job is to find and attract mastery-based agents to the office, protect the culture, and make sure everyone is happy! "






