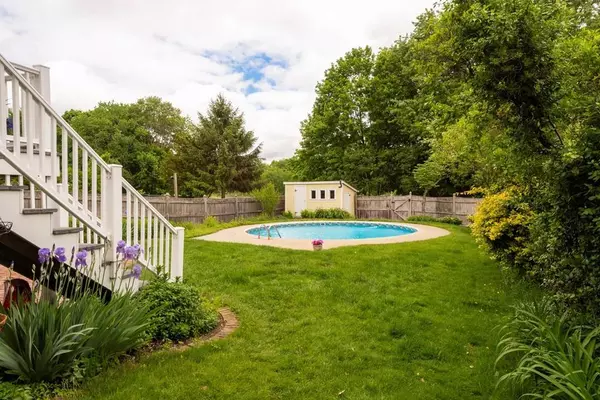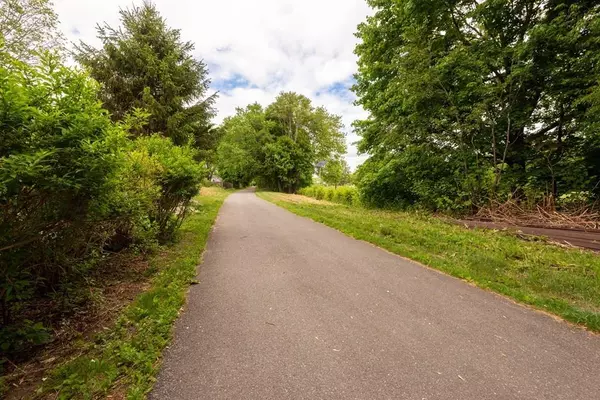$768,000
$768,000
For more information regarding the value of a property, please contact us for a free consultation.
3 Beds
2 Baths
2,006 SqFt
SOLD DATE : 08/14/2020
Key Details
Sold Price $768,000
Property Type Single Family Home
Sub Type Single Family Residence
Listing Status Sold
Purchase Type For Sale
Square Footage 2,006 sqft
Price per Sqft $382
Subdivision Center Of Town
MLS Listing ID 72664263
Sold Date 08/14/20
Style Colonial
Bedrooms 3
Full Baths 2
Year Built 1911
Annual Tax Amount $8,571
Tax Year 2020
Lot Size 7,405 Sqft
Acres 0.17
Property Description
Charm and Character describes this Exceptionally located Home! A Loved and Endeared Residence boasts of Three Major Renovations that Created a unique flexible floor plan.Welcoming Foyer includes the sought after Mudroom area. Entire Main level detailed with High Ceilings, large windows and amazing natural light warmly illuminate all rooms in both the morning and afternoon.Granite,Gas Kitchen equipped with Center Island with seating, pantry and Open Concept Living.Sun Room opens to Composite Deck and the Treasured Backyard Oasis - fully fenced yard, in-ground pool, a Gardener's paradise,Scenic Views of expansive open areas and entry to the Minuteman Bike Path! Meticulously Maintained Home prides itself on beautiful Hardwood floors and Anderson Windows throughout, a NEW ROOF, and a NEW HIGH EFFICIENCY NAVIEN BOILER! Center of Town Location grants the ability to Walk to the Town Park, Town Library, Middle School and High School, Minuteman Bike Path, Public Transport, and many Restaurants!
Location
State MA
County Middlesex
Zoning Res B
Direction Great Road to Bacon Rd that eventually turns into Hartford Street or Loomis St to Hartford Street
Rooms
Family Room Flooring - Wall to Wall Carpet, Exterior Access, Recessed Lighting
Basement Full, Partially Finished, Walk-Out Access, Interior Entry, Sump Pump
Primary Bedroom Level Second
Dining Room Flooring - Hardwood, Open Floorplan, Lighting - Overhead
Kitchen Flooring - Hardwood, Pantry, Countertops - Stone/Granite/Solid, Kitchen Island, Breakfast Bar / Nook, Open Floorplan, Recessed Lighting, Stainless Steel Appliances, Gas Stove
Interior
Interior Features Open Floorplan, Slider, Sun Room, Mud Room
Heating Natural Gas, ENERGY STAR Qualified Equipment
Cooling None
Flooring Tile, Carpet, Hardwood, Flooring - Hardwood
Fireplaces Number 2
Fireplaces Type Living Room, Master Bedroom
Appliance Range, Dishwasher, Disposal, Microwave, Refrigerator, Washer, Dryer, Gas Water Heater, Tank Water Heaterless, Utility Connections for Gas Range, Utility Connections for Gas Dryer
Laundry Gas Dryer Hookup, Washer Hookup, First Floor
Exterior
Exterior Feature Rain Gutters, Storage, Garden
Fence Fenced/Enclosed, Fenced
Pool In Ground
Community Features Public Transportation, Shopping, Pool, Park, Walk/Jog Trails, Bike Path, Conservation Area, House of Worship, Public School
Utilities Available for Gas Range, for Gas Dryer, Washer Hookup
View Y/N Yes
View Scenic View(s)
Roof Type Shingle
Total Parking Spaces 3
Garage No
Private Pool true
Building
Foundation Stone
Sewer Public Sewer
Water Public
Architectural Style Colonial
Schools
Elementary Schools Davis/Lane
Middle Schools John Glenn
High Schools Bedford High
Read Less Info
Want to know what your home might be worth? Contact us for a FREE valuation!

Our team is ready to help you sell your home for the highest possible price ASAP
Bought with Gayle Winters • Leading Edge Real Estate
"My job is to find and attract mastery-based agents to the office, protect the culture, and make sure everyone is happy! "






