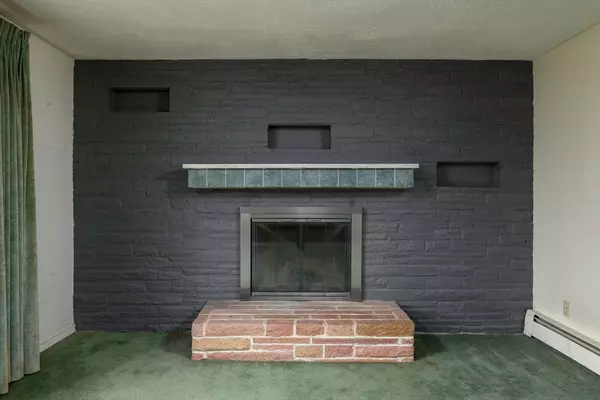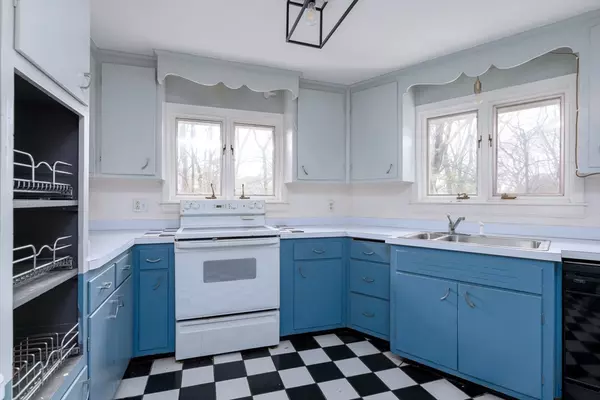
3 Beds
2.5 Baths
1,252 SqFt
3 Beds
2.5 Baths
1,252 SqFt
Key Details
Property Type Single Family Home
Sub Type Single Family Residence
Listing Status Active
Purchase Type For Sale
Square Footage 1,252 sqft
Price per Sqft $319
MLS Listing ID 73457543
Style Ranch
Bedrooms 3
Full Baths 2
Half Baths 1
HOA Y/N false
Year Built 1950
Annual Tax Amount $6,161
Tax Year 2025
Lot Size 1.440 Acres
Acres 1.44
Property Sub-Type Single Family Residence
Property Description
Location
State MA
County Worcester
Zoning R-15
Direction Main to Lovell to oakridge OR 31 to jamieson to Lovell to oakridge
Rooms
Family Room Flooring - Wall to Wall Carpet
Basement Full, Finished, Walk-Out Access
Primary Bedroom Level First
Dining Room Flooring - Hardwood
Kitchen Flooring - Stone/Ceramic Tile
Interior
Interior Features Closet, Home Office
Heating Baseboard, Oil
Cooling Window Unit(s)
Flooring Wood, Tile, Carpet, Flooring - Wall to Wall Carpet
Fireplaces Number 2
Fireplaces Type Living Room
Appliance Water Heater, Range, Dishwasher, Refrigerator, Washer, Dryer
Laundry In Basement
Exterior
Exterior Feature Patio, Garden
Garage Spaces 2.0
Community Features Shopping, Pool, Golf, Medical Facility, Laundromat, House of Worship
Roof Type Shingle
Total Parking Spaces 8
Garage Yes
Building
Lot Description Cul-De-Sac, Wooded
Foundation Concrete Perimeter
Sewer Public Sewer
Water Public
Architectural Style Ranch
Schools
Middle Schools Mt View
High Schools Wachusett
Others
Senior Community false
Virtual Tour https://videos.backatyou.com/3-oakridge-road-smc1250013540_299772_unbranded_listing_video

"My job is to find and attract mastery-based agents to the office, protect the culture, and make sure everyone is happy! "






