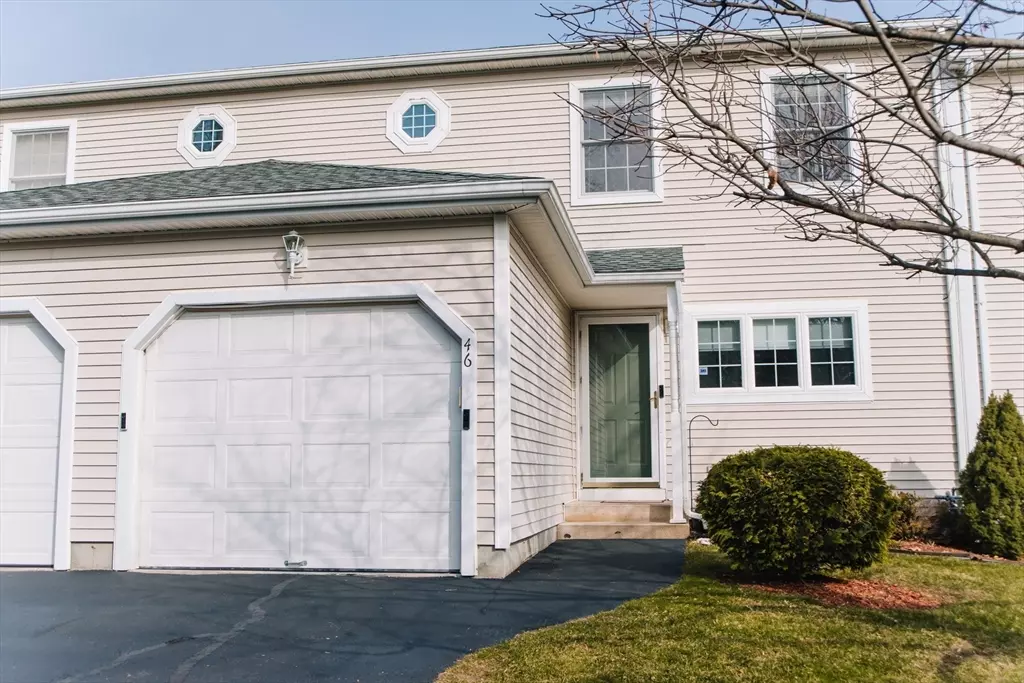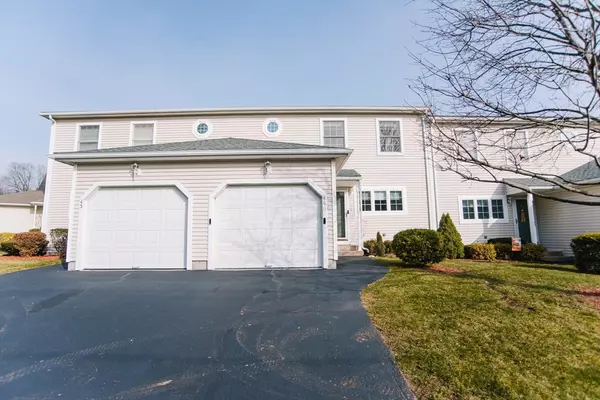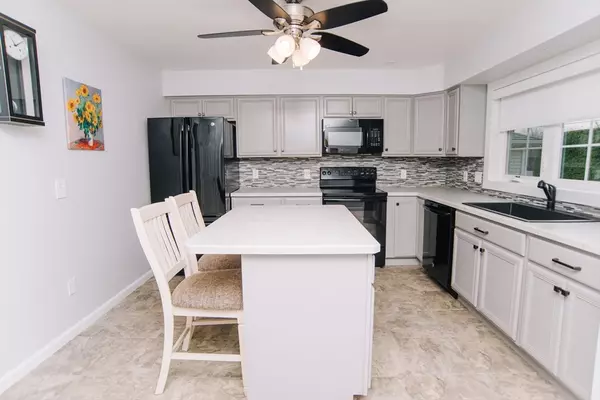
2 Beds
1.5 Baths
1,352 SqFt
2 Beds
1.5 Baths
1,352 SqFt
Key Details
Property Type Condo
Sub Type Condominium
Listing Status Active
Purchase Type For Sale
Square Footage 1,352 sqft
Price per Sqft $229
MLS Listing ID 73457521
Bedrooms 2
Full Baths 1
Half Baths 1
HOA Fees $280
Year Built 1999
Annual Tax Amount $4,243
Tax Year 2025
Property Sub-Type Condominium
Property Description
Location
State MA
County Hampden
Area Chicopee Falls
Zoning 216
Direction Memorial Dr to Sheridan St
Rooms
Basement Y
Primary Bedroom Level Second
Kitchen Ceiling Fan(s), Closet, Flooring - Stone/Ceramic Tile, Kitchen Island, Exterior Access, Remodeled
Interior
Heating Forced Air, Natural Gas
Cooling Central Air
Flooring Tile, Carpet
Appliance Range, Dishwasher, Microwave, Refrigerator, Washer, Dryer
Laundry In Basement, Electric Dryer Hookup, Washer Hookup
Exterior
Exterior Feature Deck - Composite, Rain Gutters
Garage Spaces 1.0
Community Features Public Transportation, Shopping, Pool, Tennis Court(s), Park, Walk/Jog Trails, Golf, Laundromat, Highway Access, House of Worship, Private School, Public School, University
Utilities Available for Electric Range, for Electric Dryer, Washer Hookup
Roof Type Shingle
Total Parking Spaces 3
Garage Yes
Building
Story 2
Sewer Public Sewer
Water Public
Others
Senior Community false

"My job is to find and attract mastery-based agents to the office, protect the culture, and make sure everyone is happy! "






