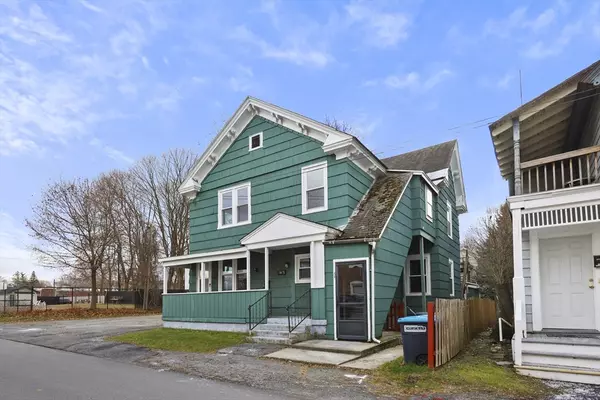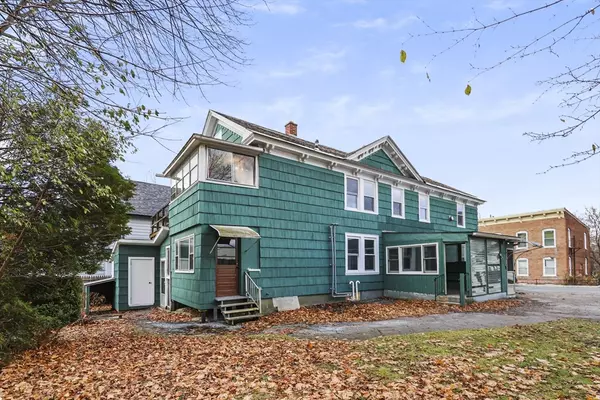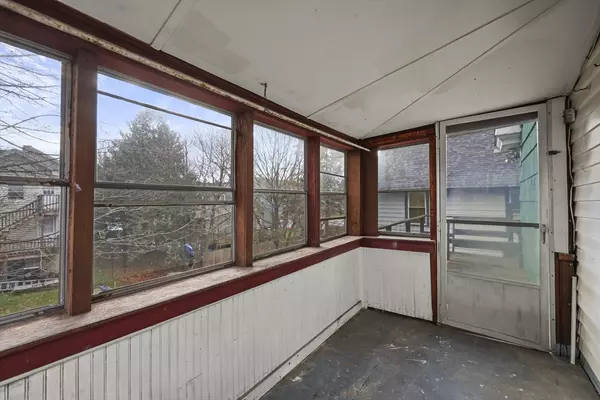
5 Beds
5 Baths
2,976 SqFt
5 Beds
5 Baths
2,976 SqFt
Open House
Sat Nov 22, 12:00pm - 1:30pm
Sun Nov 23, 11:30am - 1:00pm
Key Details
Property Type Multi-Family
Sub Type 2 Family - 2 Units Up/Down
Listing Status Active
Purchase Type For Sale
Square Footage 2,976 sqft
Price per Sqft $117
MLS Listing ID 73457209
Bedrooms 5
Full Baths 5
Year Built 1900
Annual Tax Amount $4,521
Tax Year 2025
Lot Size 6,969 Sqft
Acres 0.16
Property Sub-Type 2 Family - 2 Units Up/Down
Property Description
Location
State MA
County Berkshire
Zoning RM
Direction South st to Reed St.
Rooms
Basement Full, Partially Finished, Walk-Out Access, Concrete
Exterior
Community Features Public Transportation, Shopping, Park
Roof Type Shingle
Total Parking Spaces 6
Garage No
Building
Story 2
Foundation Concrete Perimeter
Sewer Public Sewer
Water Public
Others
Senior Community false

"My job is to find and attract mastery-based agents to the office, protect the culture, and make sure everyone is happy! "






