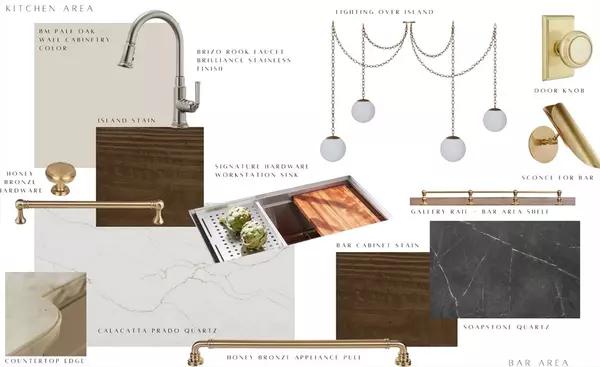
3 Beds
2 Baths
1,750 SqFt
3 Beds
2 Baths
1,750 SqFt
Key Details
Property Type Condo
Sub Type Condominium
Listing Status Active
Purchase Type For Sale
Square Footage 1,750 sqft
Price per Sqft $1,311
MLS Listing ID 73456988
Bedrooms 3
Full Baths 2
HOA Fees $525/mo
Year Built 1808
Annual Tax Amount $20,000
Tax Year 2026
Property Sub-Type Condominium
Property Description
Location
State MA
County Essex
Zoning res
Direction GPS sign on property, under construction do not enter without list agent
Rooms
Basement N
Primary Bedroom Level First
Dining Room Open Floorplan
Kitchen Pantry, Kitchen Island, Breakfast Bar / Nook, Open Floorplan, Stainless Steel Appliances, Flooring - Engineered Hardwood
Interior
Heating Forced Air, Electric
Cooling Central Air, Heat Pump
Flooring Engineered Hardwood
Fireplaces Number 1
Appliance Range, Dishwasher, Disposal, Microwave, Refrigerator, Washer, Dryer, Plumbed For Ice Maker
Laundry Flooring - Stone/Ceramic Tile, Electric Dryer Hookup, Washer Hookup, Sink, First Floor, In Unit
Exterior
Exterior Feature Patio, Fenced Yard, Rain Gutters, Professional Landscaping
Fence Fenced
Community Features Public Transportation, Shopping, Pool, Tennis Court(s), Park, Walk/Jog Trails, Stable(s), Golf, Medical Facility, Bike Path, Conservation Area, Highway Access, House of Worship, Marina, Private School, Public School, T-Station
Utilities Available for Electric Range, for Electric Oven, for Electric Dryer, Washer Hookup, Icemaker Connection
Waterfront Description Ocean,Beach Ownership(Public)
Roof Type Rubber
Total Parking Spaces 2
Garage No
Building
Story 1
Sewer Public Sewer
Water Public
Others
Pets Allowed Yes
Senior Community false

"My job is to find and attract mastery-based agents to the office, protect the culture, and make sure everyone is happy! "






