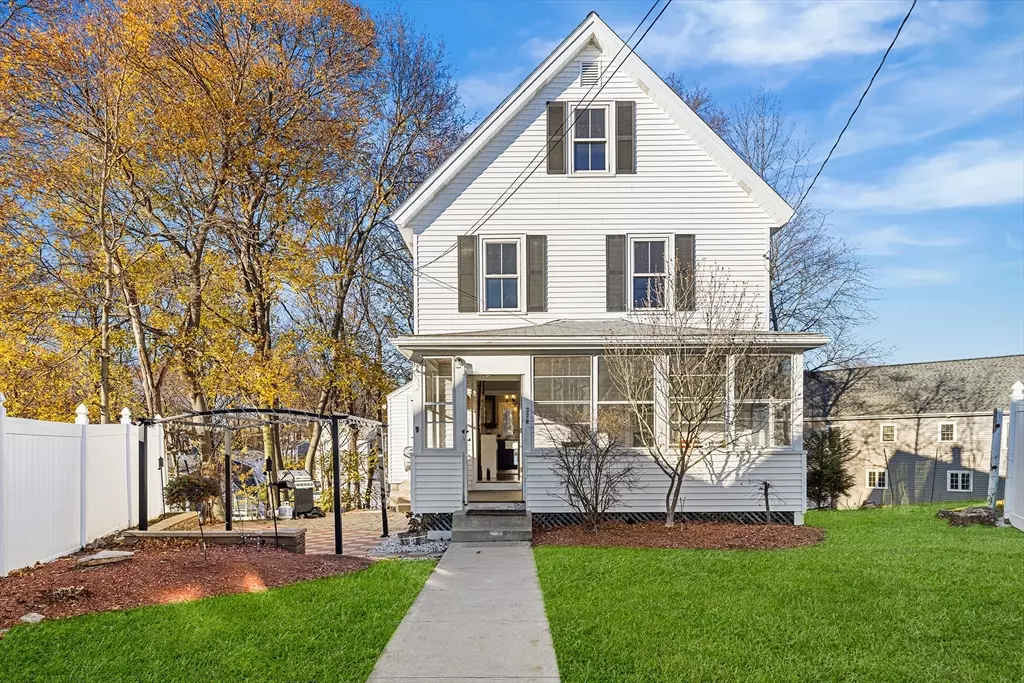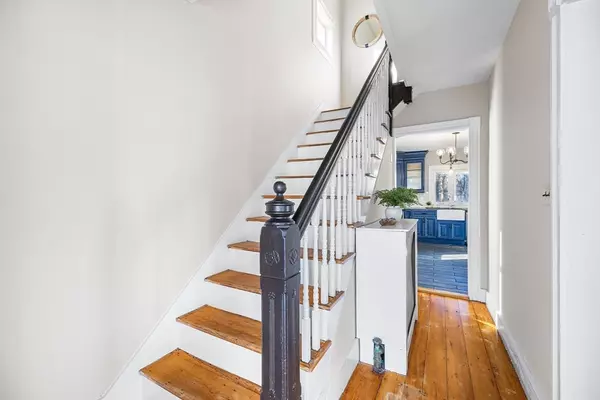
3 Beds
1.5 Baths
1,417 SqFt
3 Beds
1.5 Baths
1,417 SqFt
Open House
Sat Nov 22, 1:15pm - 2:30pm
Sun Nov 23, 11:00am - 12:30pm
Key Details
Property Type Single Family Home
Sub Type Single Family Residence
Listing Status Active
Purchase Type For Sale
Square Footage 1,417 sqft
Price per Sqft $476
MLS Listing ID 73456776
Style Colonial
Bedrooms 3
Full Baths 1
Half Baths 1
HOA Y/N false
Year Built 1880
Annual Tax Amount $4,478
Tax Year 2025
Lot Size 6,098 Sqft
Acres 0.14
Property Sub-Type Single Family Residence
Property Description
Location
State MA
County Middlesex
Zoning res
Direction Main Street to Chestnut St., 37 1/2 is set back off the street.
Rooms
Basement Unfinished
Primary Bedroom Level Second
Dining Room Closet/Cabinets - Custom Built, Flooring - Hardwood, Open Floorplan, Lighting - Overhead, Decorative Molding
Interior
Interior Features Sun Room
Heating Baseboard, Natural Gas
Cooling None
Flooring Hardwood
Appliance Gas Water Heater, Microwave, Washer, Dryer, ENERGY STAR Qualified Refrigerator, ENERGY STAR Qualified Dishwasher, Range
Laundry In Basement, Gas Dryer Hookup, Washer Hookup
Exterior
Exterior Feature Porch - Enclosed, Patio
Community Features Public Transportation, Shopping, Park, Walk/Jog Trails, Medical Facility, Highway Access, House of Worship, Private School, Public School
Utilities Available for Gas Range, for Gas Dryer, Washer Hookup
Roof Type Shingle
Total Parking Spaces 4
Garage No
Building
Foundation Stone
Sewer Public Sewer
Water Public
Architectural Style Colonial
Others
Senior Community false
Acceptable Financing Contract
Listing Terms Contract
Virtual Tour https://my.matterport.com/show/?m=uxTvEeYfTDd

"My job is to find and attract mastery-based agents to the office, protect the culture, and make sure everyone is happy! "






