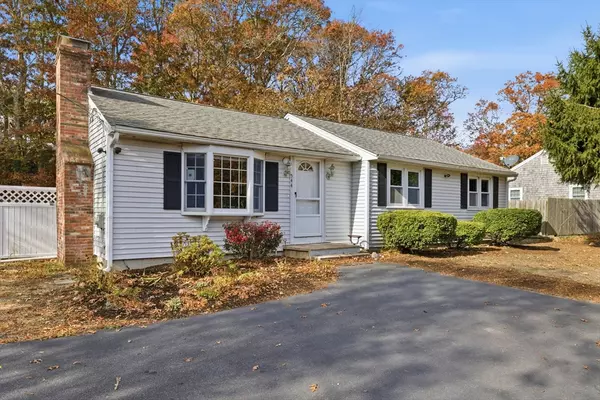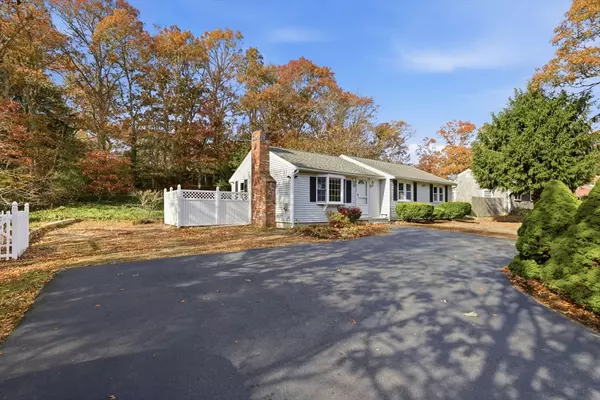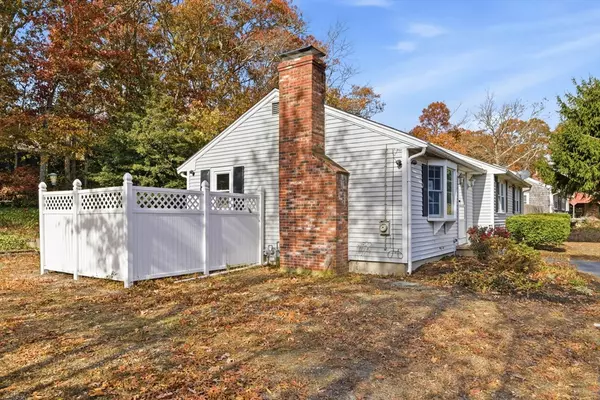
3 Beds
1.5 Baths
1,062 SqFt
3 Beds
1.5 Baths
1,062 SqFt
Open House
Sun Nov 23, 11:00am - 1:00pm
Key Details
Property Type Single Family Home
Sub Type Single Family Residence
Listing Status Active
Purchase Type For Sale
Square Footage 1,062 sqft
Price per Sqft $480
MLS Listing ID 73456029
Style Ranch
Bedrooms 3
Full Baths 1
Half Baths 1
HOA Y/N false
Year Built 1973
Annual Tax Amount $2,689
Tax Year 2025
Lot Size 0.300 Acres
Acres 0.3
Property Sub-Type Single Family Residence
Property Description
Location
State MA
County Barnstable
Zoning R5
Direction Cotuit Rd to #544
Rooms
Basement Full, Interior Entry, Bulkhead, Unfinished
Interior
Interior Features Walk-up Attic
Heating Forced Air, Natural Gas
Cooling None
Flooring Wood, Tile
Fireplaces Number 1
Appliance Electric Water Heater, Range, Dishwasher, Refrigerator, Washer, Dryer
Laundry Electric Dryer Hookup, Washer Hookup
Exterior
Exterior Feature Patio, Outdoor Gas Grill Hookup
Community Features Shopping, Park, Walk/Jog Trails
Utilities Available for Gas Range, for Electric Dryer, Washer Hookup, Outdoor Gas Grill Hookup
Roof Type Shingle
Total Parking Spaces 4
Garage No
Building
Lot Description Level
Foundation Concrete Perimeter
Sewer Inspection Required for Sale
Water Public
Architectural Style Ranch
Others
Senior Community false

"My job is to find and attract mastery-based agents to the office, protect the culture, and make sure everyone is happy! "






