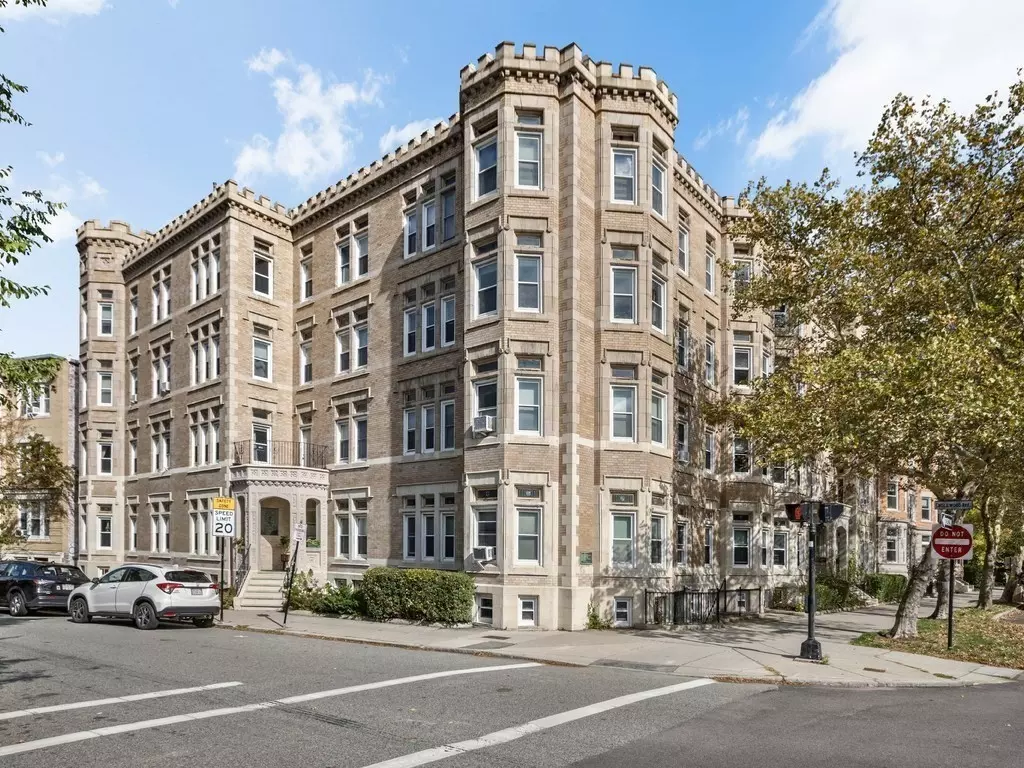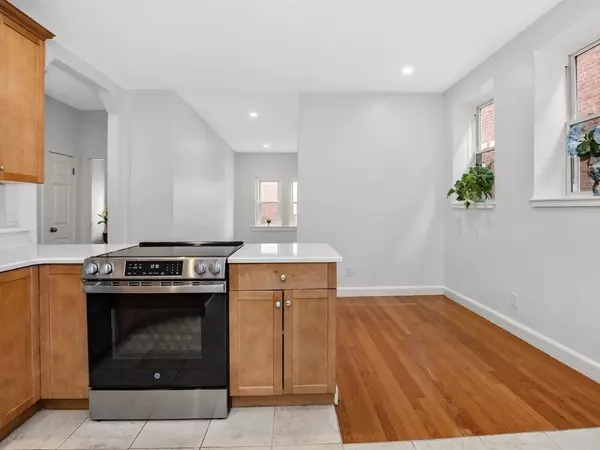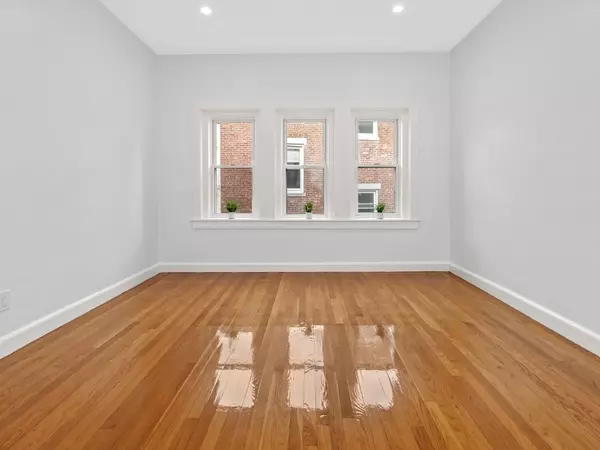
1 Bed
1 Bath
680 SqFt
1 Bed
1 Bath
680 SqFt
Open House
Sat Nov 29, 12:00pm - 1:00pm
Sun Nov 30, 12:00pm - 1:00pm
Key Details
Property Type Condo
Sub Type Condominium
Listing Status Active
Purchase Type For Sale
Square Footage 680 sqft
Price per Sqft $822
MLS Listing ID 73453632
Bedrooms 1
Full Baths 1
HOA Fees $283/mo
Year Built 1905
Annual Tax Amount $4,712
Tax Year 2025
Property Sub-Type Condominium
Property Description
Location
State MA
County Norfolk
Zoning Rez
Direction Beacon St. then turn right onto Englewood Ave.
Rooms
Basement N
Interior
Heating Hot Water
Cooling None
Flooring Tile, Hardwood
Appliance Range, Dishwasher, Disposal, Microwave, Refrigerator
Laundry In Building
Exterior
Community Features Public Transportation, Shopping, Pool, Park, Medical Facility, Bike Path, Highway Access, House of Worship, Public School, T-Station, University
Garage No
Building
Story 1
Sewer Public Sewer
Water Public
Schools
Elementary Schools Runkle
Middle Schools Runkle
High Schools Brookline High
Others
Pets Allowed Yes w/ Restrictions
Senior Community false
Virtual Tour https://smartfloorplan.com/il/v504241/pdf/plan.pdf

"My job is to find and attract mastery-based agents to the office, protect the culture, and make sure everyone is happy! "






