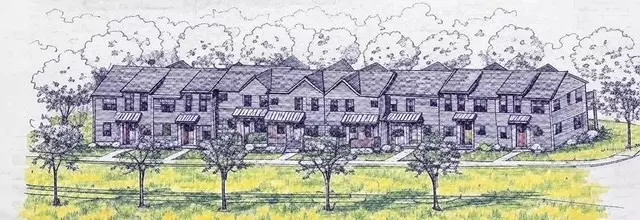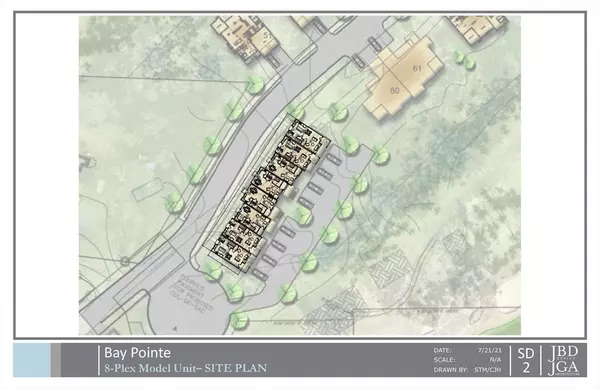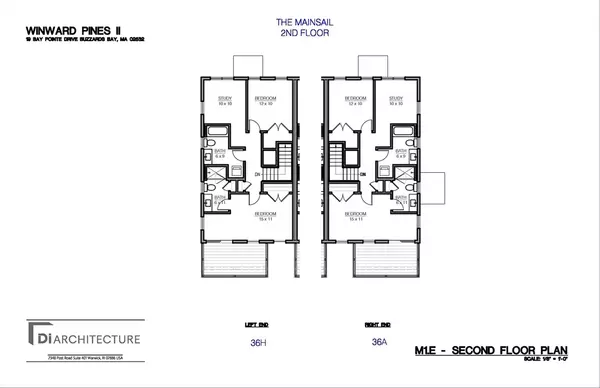
2 Beds
2.5 Baths
1,543 SqFt
2 Beds
2.5 Baths
1,543 SqFt
Key Details
Property Type Condo
Sub Type Condominium
Listing Status Active
Purchase Type For Sale
Square Footage 1,543 sqft
Price per Sqft $401
MLS Listing ID 73451483
Bedrooms 2
Full Baths 2
Half Baths 1
HOA Fees $350/mo
Year Built 2025
Tax Year 2025
Property Sub-Type Condominium
Property Description
Location
State MA
County Plymouth
Area Onset
Zoning Res
Direction GPS - Onset Ave. to Baypointe Drive to Starboard Drive.
Rooms
Basement Y
Primary Bedroom Level Second
Dining Room Flooring - Wood, Window(s) - Picture
Kitchen Flooring - Wood, Window(s) - Picture
Interior
Heating Forced Air, Natural Gas
Cooling Central Air
Flooring Wood, Tile, Carpet
Appliance Range, Dishwasher, Microwave
Laundry Second Floor, In Unit, Electric Dryer Hookup
Exterior
Exterior Feature Porch, Deck - Composite, Professional Landscaping, Sprinkler System
Community Features Public Transportation, Shopping, Tennis Court(s), Park, Walk/Jog Trails, Golf, Medical Facility, Laundromat, Highway Access, House of Worship, Marina
Utilities Available for Gas Range, for Electric Dryer
Waterfront Description Harbor,Ocean,Walk to,3/10 to 1/2 Mile To Beach,Beach Ownership(Public)
Roof Type Shingle
Total Parking Spaces 2
Garage No
Building
Story 2
Sewer Public Sewer
Water Public
Others
Pets Allowed Yes
Senior Community false

"My job is to find and attract mastery-based agents to the office, protect the culture, and make sure everyone is happy! "






