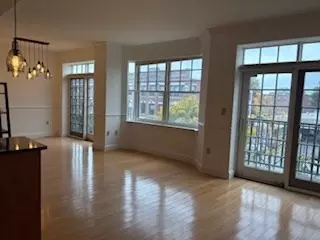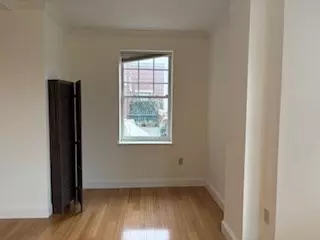
2 Beds
2 Baths
1,420 SqFt
2 Beds
2 Baths
1,420 SqFt
Key Details
Property Type Condo
Sub Type Condominium
Listing Status Active
Purchase Type For Rent
Square Footage 1,420 sqft
MLS Listing ID 73450102
Bedrooms 2
Full Baths 2
HOA Y/N true
Rental Info Lease Terms(1 Year),Term of Rental(12)
Property Sub-Type Condominium
Property Description
Location
State MA
County Norfolk
Area Brookline Village
Direction Corner of Harvard and Vernon
Rooms
Primary Bedroom Level Third
Dining Room Flooring - Hardwood, Lighting - Pendant, Lighting - Overhead, Crown Molding, Decorative Molding
Kitchen Flooring - Hardwood, Countertops - Stone/Granite/Solid, Cabinets - Upgraded, Open Floorplan, Gas Stove, Lighting - Pendant
Interior
Interior Features Elevator, Single Living Level, Internet Available - Unknown
Heating Natural Gas, Forced Air
Appliance Range, Dishwasher, Disposal, Microwave, Refrigerator, Washer, Dryer
Laundry Third Floor, In Unit
Exterior
Exterior Feature Balcony, Professional Landscaping, Decorative Lighting, Screens
Garage Spaces 2.0
Community Features Public Transportation, Shopping, Park, T-Station
Total Parking Spaces 4
Garage Yes
Schools
Elementary Schools Pierce
High Schools Brookline
Others
Pets Allowed No
Senior Community false

"My job is to find and attract mastery-based agents to the office, protect the culture, and make sure everyone is happy! "






