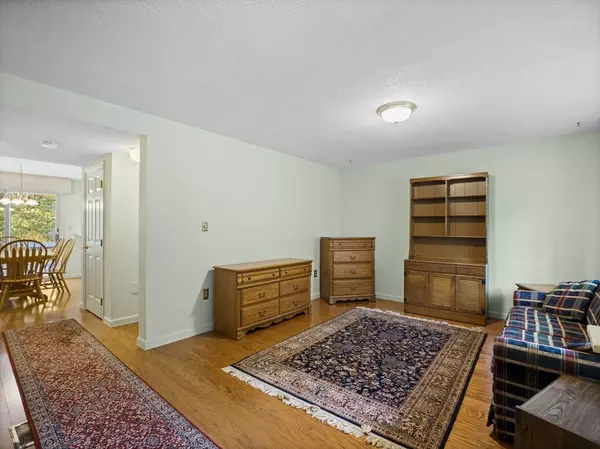
2 Beds
2.5 Baths
2,240 SqFt
2 Beds
2.5 Baths
2,240 SqFt
Open House
Sun Nov 02, 10:00am - 12:00pm
Key Details
Property Type Condo
Sub Type Condominium
Listing Status Active
Purchase Type For Sale
Square Footage 2,240 sqft
Price per Sqft $234
MLS Listing ID 73449995
Bedrooms 2
Full Baths 2
Half Baths 1
HOA Fees $545/mo
Year Built 1985
Annual Tax Amount $4,920
Tax Year 2025
Property Sub-Type Condominium
Property Description
Location
State MA
County Essex
Zoning R5
Direction Lake St. to Huntington Dr. to Foxwood Circle
Rooms
Basement Y
Primary Bedroom Level Second
Dining Room Deck - Exterior, Exterior Access, Lighting - Overhead, Flooring - Engineered Hardwood
Interior
Interior Features Wet bar, Slider, Closet, Bonus Room
Heating Heat Pump, Electric
Cooling Central Air
Flooring Tile, Carpet, Engineered Hardwood, Flooring - Wall to Wall Carpet
Appliance Range, Dishwasher, Microwave, Refrigerator
Laundry In Basement, In Unit, Electric Dryer Hookup, Washer Hookup
Exterior
Exterior Feature Deck
Garage Spaces 1.0
Community Features Highway Access, Public School
Utilities Available for Electric Range, for Electric Oven, for Electric Dryer, Washer Hookup
Roof Type Shingle
Total Parking Spaces 1
Garage Yes
Building
Story 4
Sewer Public Sewer
Water Public
Others
Senior Community false
Virtual Tour https://listings.tv.photography/videos/019a3ac3-42c3-711c-bebc-9ee68799a88a

"My job is to find and attract mastery-based agents to the office, protect the culture, and make sure everyone is happy! "






