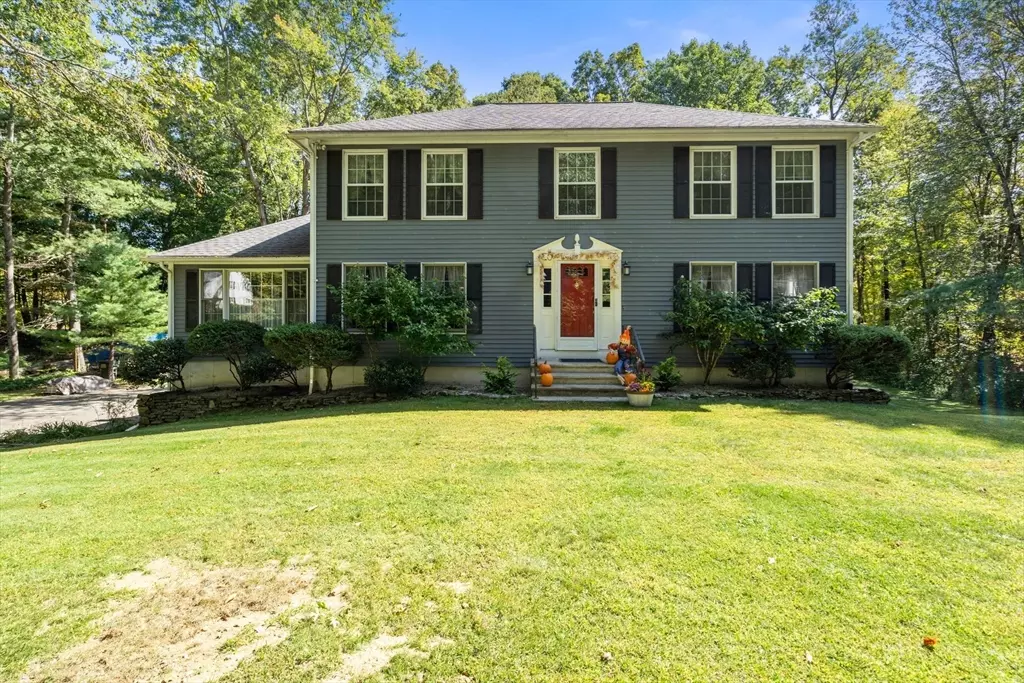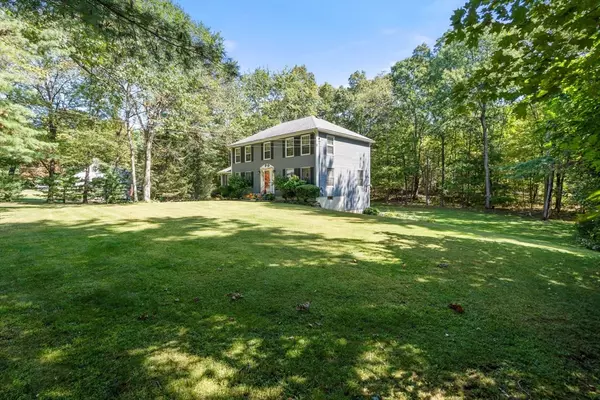
4 Beds
3.5 Baths
2,388 SqFt
4 Beds
3.5 Baths
2,388 SqFt
Open House
Sat Oct 18, 12:00pm - 1:30pm
Key Details
Property Type Single Family Home
Sub Type Single Family Residence
Listing Status Active
Purchase Type For Sale
Square Footage 2,388 sqft
Price per Sqft $249
MLS Listing ID 73443583
Style Colonial
Bedrooms 4
Full Baths 3
Half Baths 1
HOA Y/N false
Year Built 1988
Annual Tax Amount $7,231
Tax Year 2025
Lot Size 0.920 Acres
Acres 0.92
Property Sub-Type Single Family Residence
Property Description
Location
State MA
County Worcester
Zoning SR
Direction GPS
Rooms
Family Room Wood / Coal / Pellet Stove, Flooring - Wall to Wall Carpet, Window(s) - Bay/Bow/Box, Window(s) - Picture
Basement Full, Finished, Partially Finished, Walk-Out Access, Interior Entry, Garage Access
Primary Bedroom Level Second
Dining Room Flooring - Wood, Window(s) - Picture, Chair Rail, Lighting - Pendant, Crown Molding
Kitchen Flooring - Laminate, Window(s) - Bay/Bow/Box, Breakfast Bar / Nook, Deck - Exterior, Exterior Access, Stainless Steel Appliances, Lighting - Overhead
Interior
Interior Features Bathroom - 3/4, Bathroom - With Shower Stall, Countertops - Upgraded, Lighting - Sconce, Lighting - Overhead, Slider, 3/4 Bath, Game Room, Walk-up Attic
Heating Baseboard, Oil, Pellet Stove, Wood Stove
Cooling Window Unit(s)
Flooring Wood, Vinyl, Carpet, Bamboo, Flooring - Stone/Ceramic Tile, Flooring - Wall to Wall Carpet
Fireplaces Number 1
Appliance Water Heater, Range, Dishwasher, Refrigerator, Washer, Dryer, Water Softener
Laundry Laundry Closet, Flooring - Stone/Ceramic Tile, Exterior Access, Washer Hookup, In Basement, Electric Dryer Hookup
Exterior
Exterior Feature Deck, Deck - Wood, Rain Gutters, Screens, Stone Wall
Garage Spaces 2.0
Community Features Shopping, Park, Walk/Jog Trails, Golf, Medical Facility, Laundromat, Bike Path, Conservation Area, Highway Access, House of Worship, Private School, Public School
Utilities Available for Electric Range, for Electric Oven, for Electric Dryer, Washer Hookup
Roof Type Shingle
Total Parking Spaces 6
Garage Yes
Building
Lot Description Cleared
Foundation Concrete Perimeter
Sewer Private Sewer
Water Private
Architectural Style Colonial
Schools
Elementary Schools Dept Of Ed
Middle Schools Dept Of Ed
High Schools Dept Of Ed
Others
Senior Community false
Acceptable Financing Contract
Listing Terms Contract

"My job is to find and attract mastery-based agents to the office, protect the culture, and make sure everyone is happy! "






