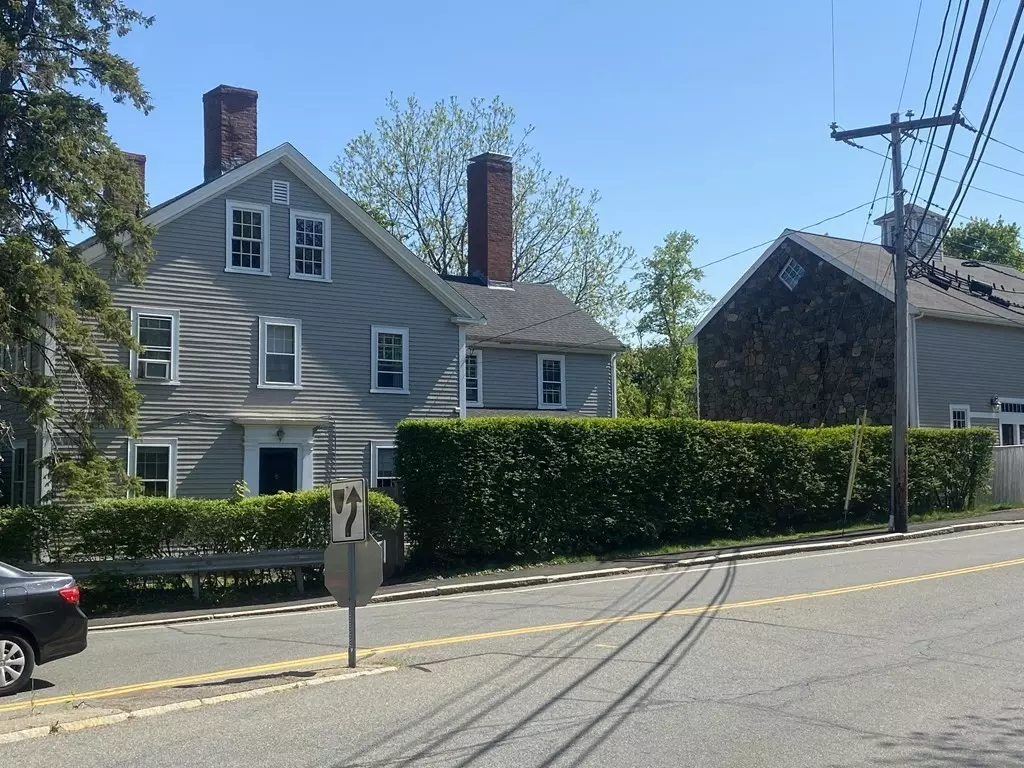
6 Beds
3 Baths
3,991 SqFt
6 Beds
3 Baths
3,991 SqFt
Key Details
Property Type Multi-Family
Sub Type Multi Family
Listing Status Active
Purchase Type For Sale
Square Footage 3,991 sqft
Price per Sqft $576
MLS Listing ID 73442603
Bedrooms 6
Full Baths 3
Year Built 1836
Annual Tax Amount $11,920
Tax Year 2025
Lot Size 0.510 Acres
Acres 0.51
Property Sub-Type Multi Family
Property Description
Location
State MA
County Essex
Zoning RS2
Direction Corner of Western Ave and Main Street
Rooms
Basement Full, Partial, Dirt Floor, Slab
Interior
Interior Features Floored Attic, Walk-Up Attic, Pantry, Storage, Stone/Granite/Solid Counters, High Speed Internet, Upgraded Cabinets, Upgraded Countertops, Bathroom with Shower Stall, Bathroom With Tub, Country Kitchen, Remodeled, Bathroom With Tub & Shower, Living Room, Dining Room, Kitchen, Laundry Room, Office/Den
Heating Electric, Natural Gas
Flooring Wood
Fireplaces Number 11
Fireplaces Type Gas, Wood Burning
Appliance Range, Dishwasher, Microwave, Refrigerator, Freezer, Washer, Dryer
Laundry Gas Dryer Hookup, Washer Hookup
Exterior
Community Features Public Transportation, Shopping, Golf, Medical Facility, Highway Access, House of Worship, Marina, Private School, Public School
Utilities Available for Gas Range, for Electric Range, for Gas Oven, for Electric Oven, for Gas Dryer, Washer Hookup
Roof Type Shingle
Total Parking Spaces 10
Garage No
Building
Lot Description Corner Lot, Level
Story 4
Foundation Stone, Granite
Sewer Public Sewer
Water Public
Schools
Elementary Schools Man/Esx Reg El
Middle Schools Man/Esx Reg Ms
High Schools Man/Esx Reg Hs
Others
Senior Community false
Acceptable Financing Contract
Listing Terms Contract

"My job is to find and attract mastery-based agents to the office, protect the culture, and make sure everyone is happy! "






