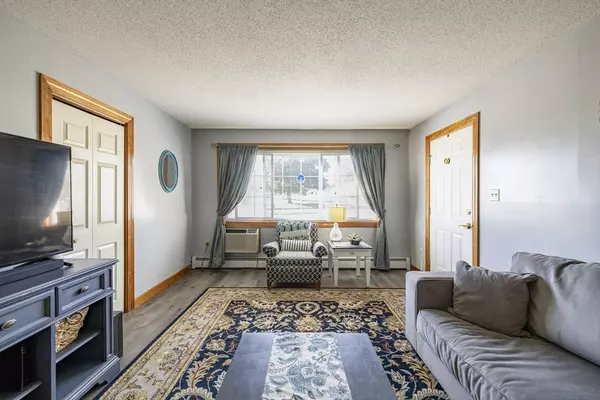
2 Beds
2 Baths
1,039 SqFt
2 Beds
2 Baths
1,039 SqFt
Open House
Sat Oct 11, 11:30am - 1:00pm
Sun Oct 12, 12:30pm - 2:00pm
Key Details
Property Type Condo
Sub Type Condominium
Listing Status Active
Purchase Type For Sale
Square Footage 1,039 sqft
Price per Sqft $253
MLS Listing ID 73440896
Bedrooms 2
Full Baths 2
HOA Fees $335/mo
Year Built 1952
Annual Tax Amount $3,331
Tax Year 2025
Property Sub-Type Condominium
Property Description
Location
State MA
County Hampden
Zoning 206
Direction Memorial Dr to James St to end
Rooms
Basement N
Interior
Heating Baseboard, Natural Gas
Cooling Wall Unit(s)
Appliance Range, Refrigerator, Dryer
Exterior
Exterior Feature Patio
Garage Spaces 1.0
Community Features Public Transportation, Shopping, Park, Highway Access, Public School
Total Parking Spaces 2
Garage Yes
Building
Story 1
Sewer Public Sewer
Water Public
Others
Senior Community false

"My job is to find and attract mastery-based agents to the office, protect the culture, and make sure everyone is happy! "






