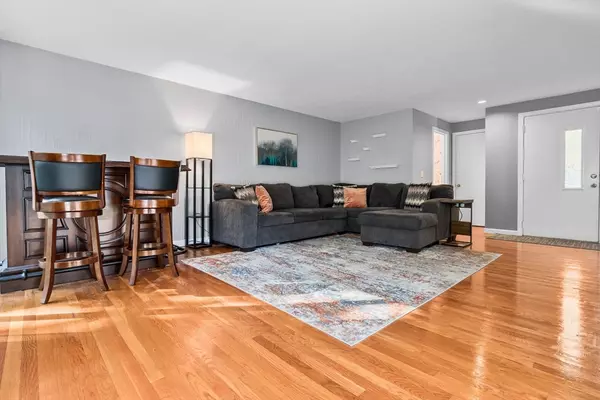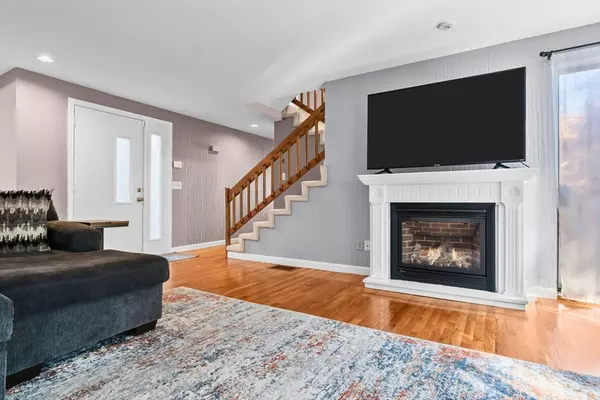
2 Beds
1.5 Baths
1,710 SqFt
2 Beds
1.5 Baths
1,710 SqFt
Open House
Sat Oct 04, 10:30am - 12:00pm
Sun Oct 05, 10:30am - 12:00pm
Key Details
Property Type Condo
Sub Type Condominium
Listing Status Active
Purchase Type For Sale
Square Footage 1,710 sqft
Price per Sqft $263
MLS Listing ID 73438595
Bedrooms 2
Full Baths 1
Half Baths 1
HOA Fees $426/mo
Year Built 1987
Annual Tax Amount $4,320
Tax Year 2025
Property Sub-Type Condominium
Property Description
Location
State MA
County Essex
Zoning R
Direction Broadway (rt97) to West Meadow Road onto Perkins Court
Rooms
Basement Y
Primary Bedroom Level Second
Dining Room Open Floorplan
Kitchen Open Floorplan, Remodeled
Interior
Interior Features Loft
Heating Forced Air, Natural Gas
Cooling Central Air
Flooring Flooring - Wall to Wall Carpet
Fireplaces Number 1
Appliance Range, Dishwasher, Microwave, Refrigerator, Washer, Dryer
Laundry Electric Dryer Hookup, Gas Dryer Hookup, Washer Hookup, In Basement
Exterior
Exterior Feature Deck, Deck - Wood
Community Features Shopping, Pool, Tennis Court(s), Walk/Jog Trails, Highway Access
Roof Type Shingle
Total Parking Spaces 2
Garage No
Building
Story 3
Sewer Public Sewer
Water Public
Others
Senior Community false

"My job is to find and attract mastery-based agents to the office, protect the culture, and make sure everyone is happy! "






