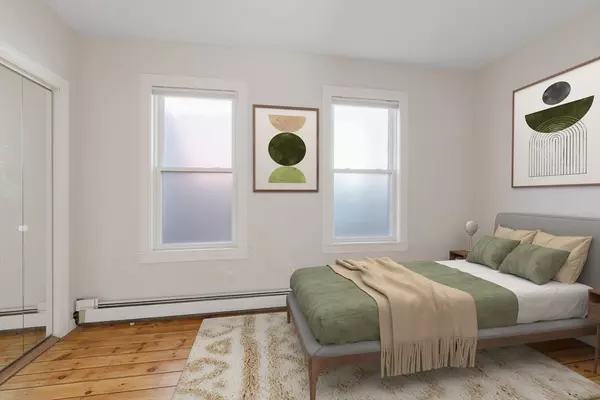
2 Beds
1 Bath
810 SqFt
2 Beds
1 Bath
810 SqFt
Open House
Sat Sep 27, 12:00pm - 1:00pm
Sun Sep 28, 12:00pm - 1:00pm
Key Details
Property Type Condo
Sub Type Condominium
Listing Status Active
Purchase Type For Sale
Square Footage 810 sqft
Price per Sqft $888
MLS Listing ID 73436250
Bedrooms 2
Full Baths 1
HOA Fees $300/mo
Year Built 1903
Annual Tax Amount $309
Tax Year 2025
Property Sub-Type Condominium
Property Description
Location
State MA
County Middlesex
Area Kendall Square
Zoning res
Direction Plymouth & Berkshire
Rooms
Basement Y
Primary Bedroom Level First
Interior
Heating Baseboard, Natural Gas
Cooling None
Flooring Tile, Carpet, Hardwood
Appliance Range, Dishwasher, Disposal, Refrigerator, Washer, Dryer
Laundry In Building
Exterior
Community Features Public Transportation, Pool, Tennis Court(s), Park, House of Worship, Public School, T-Station, University
Roof Type Rubber
Garage No
Building
Story 1
Sewer Public Sewer
Water Public
Others
Pets Allowed Yes w/ Restrictions
Senior Community false
Acceptable Financing Contract
Listing Terms Contract

"My job is to find and attract mastery-based agents to the office, protect the culture, and make sure everyone is happy! "






