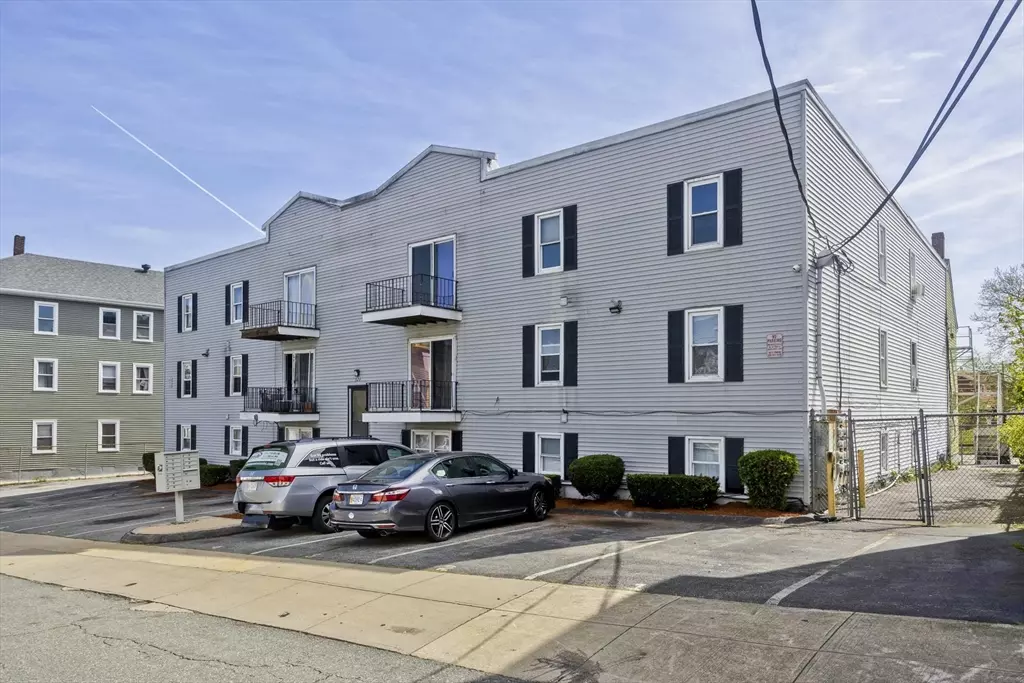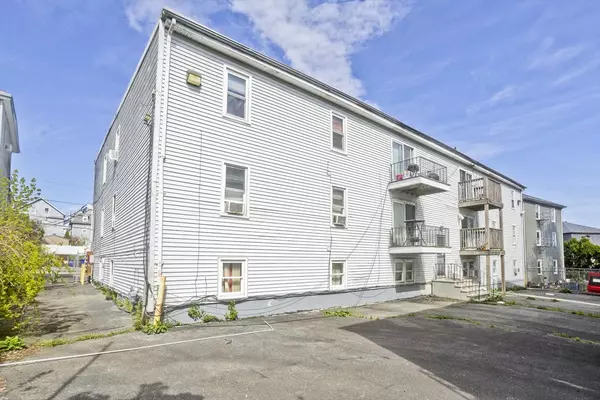
33 Beds
11 Baths
12,012 SqFt
33 Beds
11 Baths
12,012 SqFt
Key Details
Property Type Multi-Family
Sub Type 5+ Family - 5+ Units Up/Down
Listing Status Active
Purchase Type For Sale
Square Footage 12,012 sqft
Price per Sqft $187
MLS Listing ID 73436227
Bedrooms 33
Full Baths 11
Year Built 1985
Annual Tax Amount $17,507
Tax Year 2025
Lot Size 0.290 Acres
Acres 0.29
Property Sub-Type 5+ Family - 5+ Units Up/Down
Property Description
Location
State MA
County Bristol
Zoning A-2
Direction GPS Friendly - One Way Street
Interior
Interior Features Storage, Bathroom With Tub & Shower, Open Floorplan, Internet Available - Unknown, Living Room, Kitchen
Heating Natural Gas
Flooring Tile, Vinyl / VCT
Appliance Range, Refrigerator
Laundry Electric Dryer Hookup, Washer Hookup
Exterior
Exterior Feature Balcony/Deck, Balcony, Rain Gutters, Varies per Unit
Fence Fenced/Enclosed
Community Features Public Transportation, Medical Facility, Laundromat, Highway Access, House of Worship, Private School, Public School
Utilities Available for Gas Range, for Electric Range, for Electric Dryer, Washer Hookup
Waterfront Description River,Walk to,1 to 2 Mile To Beach
Roof Type Rubber
Total Parking Spaces 15
Garage No
Building
Lot Description Cleared, Gentle Sloping
Story 3
Foundation Concrete Perimeter
Sewer Public Sewer
Water Public
Schools
Elementary Schools Carlton M. Viveiros
Middle Schools Morton Middle
High Schools B M C Durfee High School
Others
Senior Community false
Acceptable Financing Contract
Listing Terms Contract

"My job is to find and attract mastery-based agents to the office, protect the culture, and make sure everyone is happy! "






