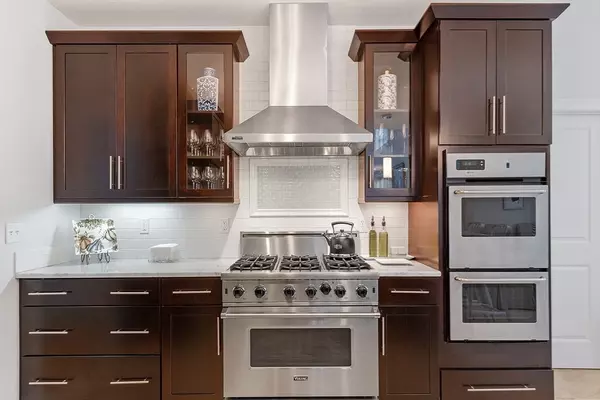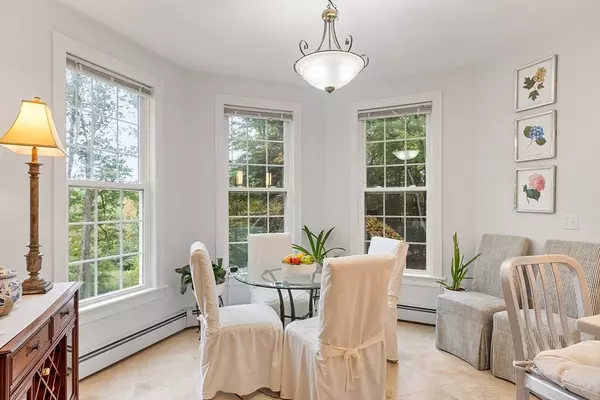
4 Beds
2.5 Baths
2,995 SqFt
4 Beds
2.5 Baths
2,995 SqFt
Open House
Sat Sep 27, 1:00pm - 2:30pm
Key Details
Property Type Single Family Home
Sub Type Single Family Residence
Listing Status Active
Purchase Type For Sale
Square Footage 2,995 sqft
Price per Sqft $300
MLS Listing ID 73436134
Style Colonial
Bedrooms 4
Full Baths 2
Half Baths 1
HOA Y/N false
Year Built 2007
Annual Tax Amount $7,945
Tax Year 2025
Lot Size 10.420 Acres
Acres 10.42
Property Sub-Type Single Family Residence
Property Description
Location
State MA
County Worcester
Area Williamsville
Zoning RR
Direction Rt 68 to Williamsville Rd to Mount Jefferson Rd, to Flagg Rd.
Rooms
Basement Full, Walk-Out Access, Interior Entry, Concrete, Unfinished
Primary Bedroom Level Second
Dining Room Flooring - Hardwood, Crown Molding
Kitchen Flooring - Stone/Ceramic Tile, Window(s) - Bay/Bow/Box, Dining Area, Pantry, Countertops - Stone/Granite/Solid, Breakfast Bar / Nook, Gas Stove, Lighting - Pendant
Interior
Interior Features Closet, Ceiling Fan(s), Vaulted Ceiling(s), Home Office, Great Room, Foyer
Heating Baseboard, Oil
Cooling None
Flooring Tile, Hardwood, Flooring - Hardwood, Flooring - Stone/Ceramic Tile
Fireplaces Number 1
Appliance Water Heater, Range, Microwave, Refrigerator, Washer, Dryer, Range Hood
Laundry Flooring - Hardwood, Main Level, Lighting - Overhead, First Floor
Exterior
Garage Spaces 2.0
Community Features Park, Walk/Jog Trails, Stable(s), Conservation Area, Public School
Waterfront Description Lake/Pond,Unknown To Beach,Beach Ownership(Public)
Roof Type Shingle
Total Parking Spaces 8
Garage Yes
Building
Lot Description Wooded, Easements, Gentle Sloping
Foundation Concrete Perimeter
Sewer Private Sewer
Water Private
Architectural Style Colonial
Schools
Elementary Schools Hubbardston Elementary
Middle Schools Quabbin Regional Ms
High Schools Quabbin Regional Hs
Others
Senior Community false
Acceptable Financing Contract
Listing Terms Contract

"My job is to find and attract mastery-based agents to the office, protect the culture, and make sure everyone is happy! "






