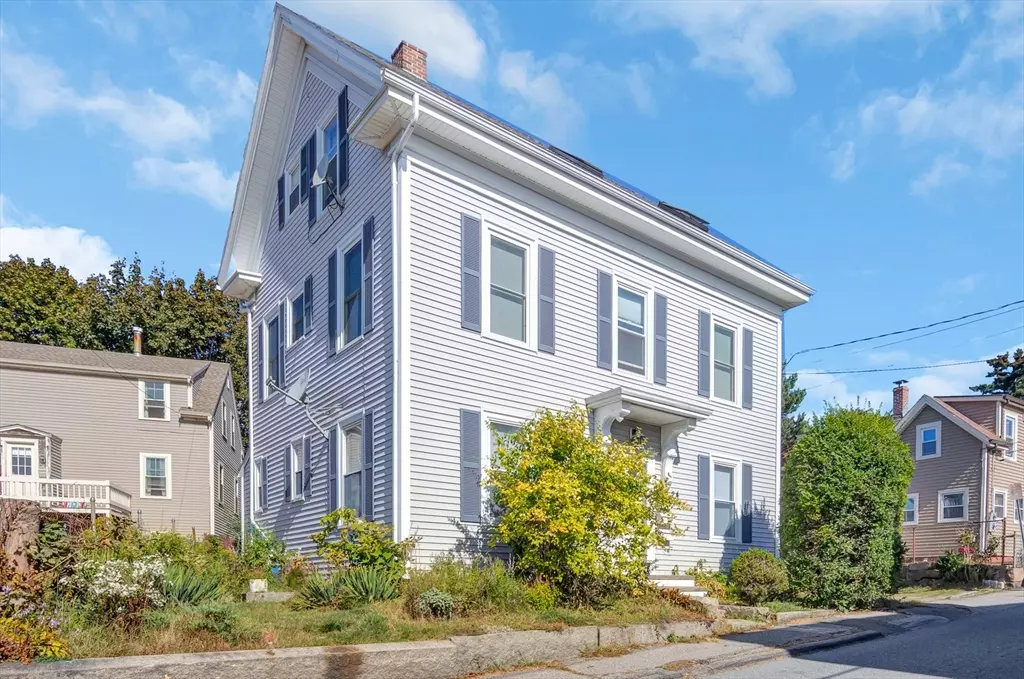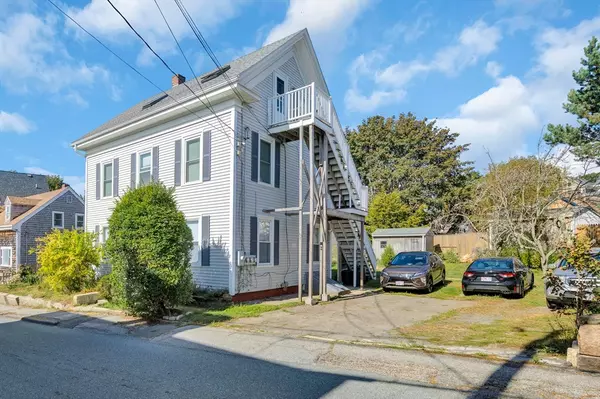
1 Bed
1.5 Baths
687 SqFt
1 Bed
1.5 Baths
687 SqFt
Open House
Sat Sep 27, 11:30am - 1:00pm
Sun Sep 28, 11:30am - 1:00pm
Key Details
Property Type Condo
Sub Type Condominium
Listing Status Active
Purchase Type For Sale
Square Footage 687 sqft
Price per Sqft $429
MLS Listing ID 73435663
Bedrooms 1
Full Baths 1
Half Baths 1
HOA Fees $150/mo
Year Built 1900
Annual Tax Amount $2,539
Tax Year 2025
Lot Size 4,791 Sqft
Acres 0.11
Property Sub-Type Condominium
Property Description
Location
State MA
County Essex
Zoning R-5
Direction Prospect Street to Taylor Street
Rooms
Basement Y
Primary Bedroom Level First
Dining Room Ceiling Fan(s), Closet, Flooring - Hardwood, Open Floorplan, Wainscoting
Kitchen Ceiling Fan(s), Closet, Flooring - Vinyl, Exterior Access, Recessed Lighting
Interior
Interior Features Closet, Pantry, Mud Room
Heating Baseboard, Natural Gas
Cooling None
Flooring Vinyl, Hardwood
Appliance Range, Dishwasher, Microwave, Refrigerator, Washer, Dryer
Laundry In Unit, Electric Dryer Hookup, Washer Hookup
Exterior
Exterior Feature Storage, Garden
Community Features Public Transportation, Public School, T-Station
Utilities Available for Gas Range, for Electric Dryer, Washer Hookup
Roof Type Shingle
Total Parking Spaces 2
Garage No
Building
Story 1
Sewer Public Sewer
Water Public
Schools
Elementary Schools East Veterans
Middle Schools O'Maley
High Schools Ghs
Others
Pets Allowed Yes w/ Restrictions
Senior Community false
Acceptable Financing Contract
Listing Terms Contract
Virtual Tour https://youtu.be/N7L5OrbAb-E

"My job is to find and attract mastery-based agents to the office, protect the culture, and make sure everyone is happy! "






