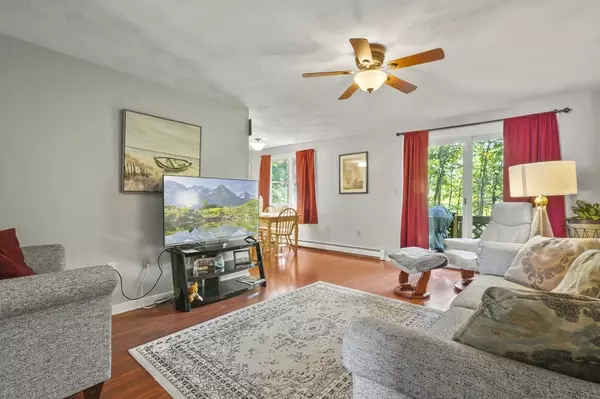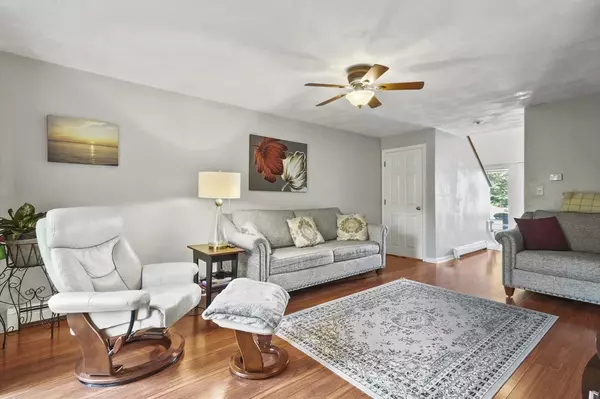
2 Beds
1.5 Baths
1,498 SqFt
2 Beds
1.5 Baths
1,498 SqFt
Open House
Sat Sep 27, 11:30am - 1:00pm
Sun Sep 28, 11:30am - 1:00pm
Key Details
Property Type Condo
Sub Type Condominium
Listing Status Active
Purchase Type For Sale
Square Footage 1,498 sqft
Price per Sqft $303
MLS Listing ID 73434984
Bedrooms 2
Full Baths 1
Half Baths 1
HOA Fees $270/mo
Year Built 1990
Annual Tax Amount $5,111
Tax Year 2025
Property Sub-Type Condominium
Property Description
Location
State MA
County Middlesex
Zoning MFD
Direction Main St to Pleasant St
Rooms
Family Room Flooring - Wall to Wall Carpet, Cable Hookup, Recessed Lighting
Basement Y
Primary Bedroom Level Second
Kitchen Flooring - Vinyl, Dining Area, Gas Stove
Interior
Heating Baseboard, Natural Gas
Cooling Window Unit(s), None
Flooring Tile, Vinyl, Carpet, Concrete
Laundry Gas Dryer Hookup, Washer Hookup, In Basement, In Unit
Exterior
Exterior Feature Porch, Deck, Deck - Wood, Screens, Stone Wall
Garage Spaces 1.0
Community Features Public Transportation, Shopping, Park, Golf, Medical Facility, Highway Access, House of Worship, Public School
Roof Type Shingle
Total Parking Spaces 3
Garage Yes
Building
Story 3
Sewer Public Sewer
Water Public
Others
Pets Allowed Yes w/ Restrictions
Senior Community false
Virtual Tour https://www.tourvista.com/virtual-tour.php?id=37797&nocontact¬ours&noshare&nolinks

"My job is to find and attract mastery-based agents to the office, protect the culture, and make sure everyone is happy! "






