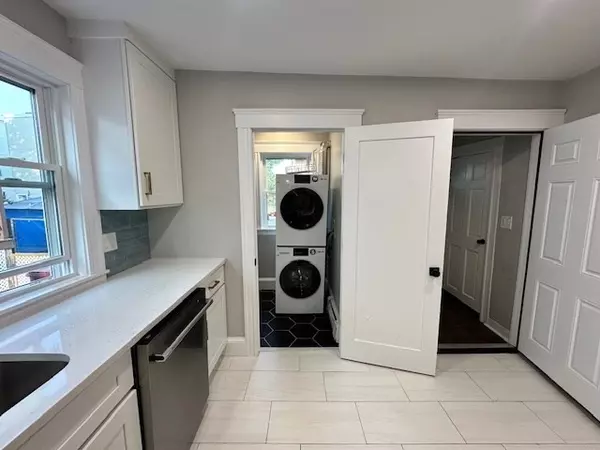
5 Beds
3 Baths
2,184 SqFt
5 Beds
3 Baths
2,184 SqFt
Open House
Sat Sep 27, 11:30am - 1:30pm
Sun Sep 28, 11:30am - 1:00pm
Sun Sep 28, 12:00pm - 2:00pm
Key Details
Property Type Multi-Family
Sub Type 2 Family - 2 Units Up/Down
Listing Status Active
Purchase Type For Sale
Square Footage 2,184 sqft
Price per Sqft $494
MLS Listing ID 73434500
Bedrooms 5
Full Baths 2
Half Baths 2
Year Built 1900
Annual Tax Amount $8,631
Tax Year 2025
Lot Size 3,484 Sqft
Acres 0.08
Property Sub-Type 2 Family - 2 Units Up/Down
Property Description
Location
State MA
County Middlesex
Zoning DD
Direction USE GPS(Washington Ave to Union St. to Luke Rd)
Rooms
Basement Sump Pump, Unfinished
Interior
Interior Features Stone/Granite/Solid Counters, Upgraded Cabinets, Upgraded Countertops, Bathroom With Tub, Open Floorplan, Remodeled, Living Room, Dining Room, Kitchen, Laundry Room, Mudroom, Office/Den
Heating Natural Gas
Cooling Window Unit(s)
Flooring Hardwood, Wood, Stone/Ceramic Tile
Appliance Disposal, Microwave, Washer, Dryer, ENERGY STAR Qualified Refrigerator, ENERGY STAR Qualified Dishwasher, Range
Exterior
Exterior Feature Balcony/Deck
Fence Fenced/Enclosed
Community Features Public Transportation, Shopping, Tennis Court(s), Park, Walk/Jog Trails, Medical Facility, Laundromat, Bike Path, Highway Access, House of Worship, Public School, T-Station
Utilities Available for Gas Range
Waterfront Description Ocean
Roof Type Shingle
Total Parking Spaces 3
Garage No
Building
Story 2
Foundation Concrete Perimeter
Sewer Public Sewer
Water Public
Others
Senior Community false

"My job is to find and attract mastery-based agents to the office, protect the culture, and make sure everyone is happy! "






