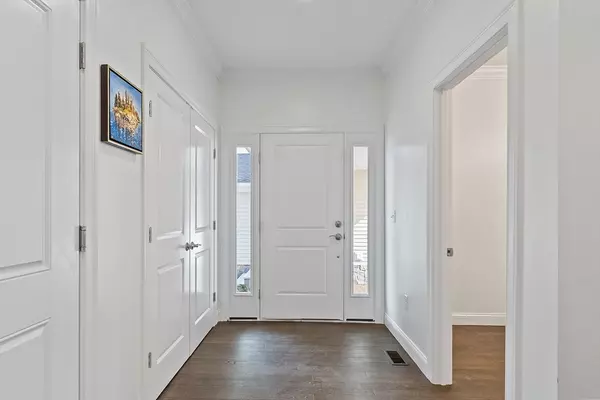
3 Beds
3.5 Baths
2,800 SqFt
3 Beds
3.5 Baths
2,800 SqFt
Open House
Sat Oct 11, 2:00pm - 4:00pm
Key Details
Property Type Condo
Sub Type Condominium
Listing Status Active
Purchase Type For Sale
Square Footage 2,800 sqft
Price per Sqft $353
MLS Listing ID 73433267
Bedrooms 3
Full Baths 3
Half Baths 1
HOA Fees $500/mo
Year Built 2025
Tax Year 2025
Lot Size 2.070 Acres
Acres 2.07
Property Sub-Type Condominium
Property Description
Location
State MA
County Essex
Zoning R
Direction Use GPS
Rooms
Basement Y
Primary Bedroom Level Second
Dining Room Flooring - Hardwood, Lighting - Overhead, Decorative Molding
Kitchen Flooring - Hardwood, Countertops - Stone/Granite/Solid, Kitchen Island, Open Floorplan, Recessed Lighting, Stainless Steel Appliances, Pot Filler Faucet, Lighting - Pendant, Lighting - Overhead
Interior
Interior Features Walk-up Attic, Finish - Cement Plaster, Internet Available - Broadband, High Speed Internet
Heating Forced Air, Air Source Heat Pumps (ASHP)
Cooling Central Air, Air Source Heat Pumps (ASHP)
Flooring Tile, Carpet, Hardwood
Fireplaces Number 1
Appliance Oven, ENERGY STAR Qualified Refrigerator, ENERGY STAR Qualified Dishwasher, Cooktop, Plumbed For Ice Maker
Laundry Second Floor, Electric Dryer Hookup, Washer Hookup
Exterior
Exterior Feature Deck - Composite, Covered Patio/Deck, Garden, Rain Gutters, Stone Wall
Garage Spaces 1.0
Community Features Shopping, Tennis Court(s), Walk/Jog Trails, Golf, Highway Access, Public School
Utilities Available for Electric Oven, for Electric Dryer, Washer Hookup, Icemaker Connection
Waterfront Description Waterfront,Pond,1/10 to 3/10 To Beach
Roof Type Shingle
Total Parking Spaces 2
Garage Yes
Building
Story 1
Sewer Private Sewer
Water Public
Others
Pets Allowed Yes w/ Restrictions
Senior Community false
Acceptable Financing Contract
Listing Terms Contract

"My job is to find and attract mastery-based agents to the office, protect the culture, and make sure everyone is happy! "






