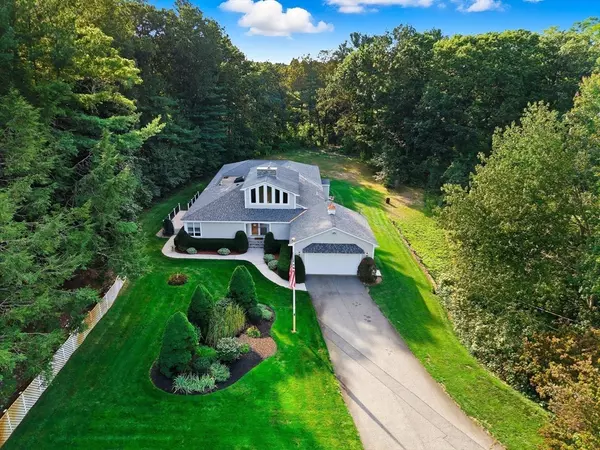
3 Beds
2.5 Baths
3,809 SqFt
3 Beds
2.5 Baths
3,809 SqFt
Open House
Sat Sep 27, 12:00pm - 2:00pm
Sun Sep 28, 12:00pm - 2:00pm
Key Details
Property Type Single Family Home
Sub Type Single Family Residence
Listing Status Active
Purchase Type For Sale
Square Footage 3,809 sqft
Price per Sqft $275
MLS Listing ID 73430601
Style Contemporary
Bedrooms 3
Full Baths 2
Half Baths 1
HOA Y/N false
Year Built 1989
Annual Tax Amount $9,722
Tax Year 2025
Lot Size 1.740 Acres
Acres 1.74
Property Sub-Type Single Family Residence
Property Description
Location
State MA
County Middlesex
Zoning RG
Direction I-93 to Exit 38 for Rt 129 to Wilmington Follow Rt 129/Lowell St for approx. 2.8 mls right on South
Rooms
Family Room Cathedral Ceiling(s), Ceiling Fan(s), Flooring - Hardwood, Open Floorplan, Sunken, Wainscoting
Basement Full, Interior Entry, Concrete, Unfinished
Primary Bedroom Level First
Dining Room Flooring - Hardwood, Wainscoting
Kitchen Flooring - Stone/Ceramic Tile, Dining Area, Countertops - Stone/Granite/Solid, Kitchen Island, Country Kitchen, Open Floorplan, Recessed Lighting
Interior
Interior Features Ceiling Fan(s), Vaulted Ceiling(s), Wet bar, Great Room, Wet Bar
Heating Forced Air, Natural Gas, Pellet Stove, Leased Propane Tank
Cooling Central Air
Flooring Wood, Tile, Carpet, Stone / Slate, Flooring - Hardwood, Flooring - Wall to Wall Carpet
Fireplaces Number 1
Appliance Water Heater, Tankless Water Heater, Oven, Dishwasher, Disposal, Trash Compactor, Microwave, Range, Refrigerator, Washer, Dryer, Water Treatment, ENERGY STAR Qualified Dryer, ENERGY STAR Qualified Dishwasher, ENERGY STAR Qualified Washer, Plumbed For Ice Maker
Laundry Electric Dryer Hookup, Washer Hookup
Exterior
Exterior Feature Deck - Vinyl, Deck - Composite, Professional Landscaping, Sprinkler System
Garage Spaces 2.0
Community Features Public Transportation, Shopping
Utilities Available for Electric Range, for Electric Oven, for Electric Dryer, Washer Hookup, Icemaker Connection
Roof Type Shingle
Total Parking Spaces 8
Garage Yes
Building
Lot Description Easements
Foundation Concrete Perimeter
Sewer Private Sewer
Water Private
Architectural Style Contemporary
Schools
Elementary Schools North Street Elementary
Middle Schools John W Wynn
High Schools Tewksbury High / Shawsheen Tec
Others
Senior Community false

"My job is to find and attract mastery-based agents to the office, protect the culture, and make sure everyone is happy! "






