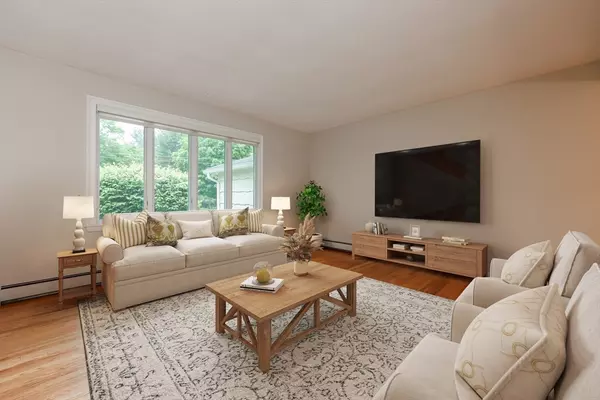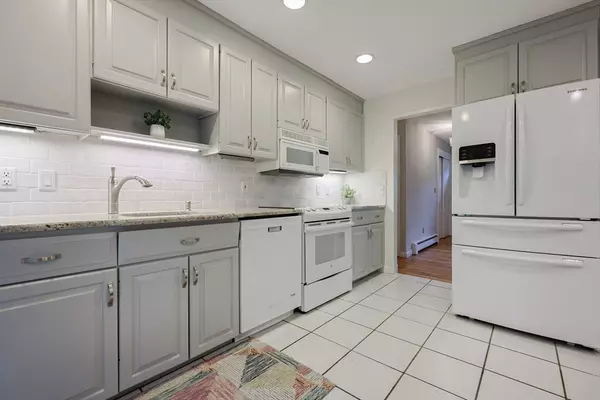3 Beds
1.5 Baths
1,424 SqFt
3 Beds
1.5 Baths
1,424 SqFt
Open House
Sun Sep 07, 11:00am - 12:00pm
Key Details
Property Type Single Family Home
Sub Type Single Family Residence
Listing Status Active
Purchase Type For Sale
Square Footage 1,424 sqft
Price per Sqft $414
MLS Listing ID 73425078
Style Ranch
Bedrooms 3
Full Baths 1
Half Baths 1
HOA Y/N false
Year Built 1968
Annual Tax Amount $7,615
Tax Year 2025
Lot Size 0.410 Acres
Acres 0.41
Property Sub-Type Single Family Residence
Property Description
Location
State MA
County Middlesex
Zoning 40
Direction GPS
Rooms
Family Room Flooring - Hardwood, Window(s) - Bay/Bow/Box
Basement Full, Partially Finished
Primary Bedroom Level First
Dining Room Flooring - Hardwood
Kitchen Balcony / Deck, Countertops - Stone/Granite/Solid, Breakfast Bar / Nook, Recessed Lighting, Slider, Peninsula, Lighting - Pendant
Interior
Interior Features Bonus Room
Heating Baseboard, Oil
Cooling Wall Unit(s)
Laundry In Basement
Exterior
Exterior Feature Porch - Screened, Deck, Garden
Garage Spaces 1.0
Community Features Shopping, Tennis Court(s), Park, Walk/Jog Trails, Stable(s), Golf, Bike Path, Conservation Area
Roof Type Shingle
Total Parking Spaces 5
Garage Yes
Building
Lot Description Cul-De-Sac, Wooded
Foundation Concrete Perimeter
Sewer Private Sewer
Water Public
Architectural Style Ranch
Schools
Elementary Schools Placentino/Miller
Middle Schools Adams
High Schools Holliston Hs
Others
Senior Community false
"My job is to find and attract mastery-based agents to the office, protect the culture, and make sure everyone is happy! "






